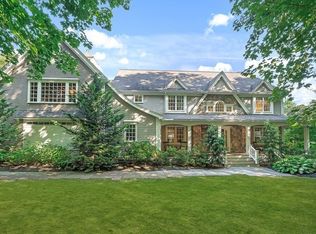Sold for $3,500,000
$3,500,000
31 Old Concord Rd, Lincoln, MA 01773
5beds
6,075sqft
Single Family Residence
Built in 2023
3.33 Acres Lot
$-- Zestimate®
$576/sqft
$2,980 Estimated rent
Home value
Not available
Estimated sales range
Not available
$2,980/mo
Zestimate® history
Loading...
Owner options
Explore your selling options
What's special
Tasteful design & amenities make this new build an outstanding addition to a coveted enclave. The 6075 Sq. Ft. home features large, airy rooms. The main floor balances the magnificent kitchen & dining area w/the spacious living room. Oversized windows & a large deck showcase the land's natural beauty. The bdrms offer privacy & convenience. A 1st floor hall leads to a gracious guest suite. The hall then turns to reveal the exceptional primary suite. The dressing room, lit by ample windows, is well beyond a walk-in closet! 3 upstairs bdrms are generously sized. The home's siting allows for a full walk-out lower level, finished to the same degree as the rest of the home. Old Concord Road has been Lincoln's most sought-after neighborhood for over 100 years, filled w/estates, Colonial homes, & early Modern houses. Abutting the actual landscape described by Thoreau, the neighborhood encompasses forests, fields, & ponds & connects to Walden Woods. A perfect retreat in the woods.
Zillow last checked: 8 hours ago
Listing updated: January 18, 2024 at 12:53pm
Listed by:
Salem Coughlin Group 617-910-7677,
Compass 351-207-1153
Bought with:
Salem Coughlin Group
Compass
Source: MLS PIN,MLS#: 73119697
Facts & features
Interior
Bedrooms & bathrooms
- Bedrooms: 5
- Bathrooms: 6
- Full bathrooms: 5
- 1/2 bathrooms: 1
Primary bedroom
- Level: First
- Area: 270
- Dimensions: 18 x 15
Bedroom 2
- Level: Second
- Area: 175.5
- Dimensions: 13.5 x 13
Bedroom 3
- Level: Second
- Area: 175.5
- Dimensions: 13.5 x 13
Bedroom 4
- Level: Second
- Area: 175.5
- Dimensions: 13.5 x 13
Bedroom 5
- Level: First
- Area: 195
- Dimensions: 15 x 13
Primary bathroom
- Features: Yes
Bathroom 1
- Level: First
- Area: 161
- Dimensions: 14 x 11.5
Bathroom 2
- Features: Bathroom - Half
- Level: First
- Area: 35.75
- Dimensions: 6.5 x 5.5
Bathroom 3
- Level: First
- Area: 94.5
- Dimensions: 10.5 x 9
Dining room
- Level: First
Kitchen
- Level: First
- Area: 532
- Dimensions: 28 x 19
Living room
- Level: First
- Area: 408
- Dimensions: 24 x 17
Heating
- Heat Pump
Cooling
- Central Air
Appliances
- Included: Water Heater
- Laundry: First Floor
Features
- Pantry, Bathroom, Mud Room
- Flooring: Wood, Tile, Concrete, Stone / Slate, Other
- Basement: Full,Finished,Walk-Out Access,Interior Entry,Garage Access,Concrete,Slab
- Number of fireplaces: 1
Interior area
- Total structure area: 6,075
- Total interior livable area: 6,075 sqft
Property
Parking
- Total spaces: 6
- Parking features: Under, Garage Door Opener, Paved Drive, Paved
- Attached garage spaces: 2
- Uncovered spaces: 4
Accessibility
- Accessibility features: No
Features
- Patio & porch: Porch, Deck - Composite
- Exterior features: Porch, Deck - Composite, Rain Gutters, Professional Landscaping, Decorative Lighting, Stone Wall
- Waterfront features: Lake/Pond, 1 to 2 Mile To Beach, Beach Ownership(Public)
Lot
- Size: 3.33 Acres
- Features: Wooded, Gentle Sloping
Details
- Parcel number: 563456
- Zoning: res
Construction
Type & style
- Home type: SingleFamily
- Architectural style: Contemporary
- Property subtype: Single Family Residence
Materials
- Frame, Stone
- Foundation: Concrete Perimeter
- Roof: Shingle,Metal
Condition
- Year built: 2023
Utilities & green energy
- Sewer: Private Sewer
- Water: Public
Community & neighborhood
Community
- Community features: Public Transportation, Shopping, Pool, Park, Walk/Jog Trails, Stable(s), Golf, Medical Facility, Bike Path, Conservation Area, Highway Access, House of Worship, Private School, Public School, T-Station
Location
- Region: Lincoln
Other
Other facts
- Road surface type: Paved
Price history
| Date | Event | Price |
|---|---|---|
| 1/16/2024 | Sold | $3,500,000-5.3%$576/sqft |
Source: MLS PIN #73119697 Report a problem | ||
| 12/18/2023 | Contingent | $3,695,000$608/sqft |
Source: MLS PIN #73119697 Report a problem | ||
| 6/2/2023 | Listed for sale | $3,695,000+447.4%$608/sqft |
Source: MLS PIN #73119697 Report a problem | ||
| 11/16/2020 | Sold | $675,000-14%$111/sqft |
Source: Public Record Report a problem | ||
| 10/16/2020 | Pending sale | $785,000$129/sqft |
Source: Barrett Sotheby's International Realty #72737745 Report a problem | ||
Public tax history
| Year | Property taxes | Tax assessment |
|---|---|---|
| 2025 | $41,786 +177.5% | $3,262,000 +179.3% |
| 2024 | $15,057 +69.3% | $1,168,100 +82.8% |
| 2023 | $8,893 -7.2% | $638,900 -0.4% |
Find assessor info on the county website
Neighborhood: 01773
Nearby schools
GreatSchools rating
- 8/10Lincoln SchoolGrades: PK-8Distance: 1.3 mi
- 10/10Lincoln-Sudbury Regional High SchoolGrades: 9-12Distance: 3.7 mi
