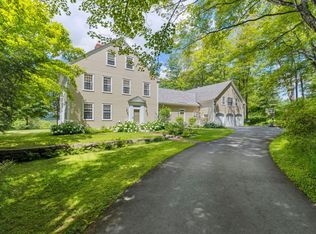Closed
Listed by:
Leah McLaughry,
Four Seasons Sotheby's Int'l Realty 603-643-6070,
Evan Pierce,
Four Seasons Sotheby's Int'l Realty
Bought with: Coldwell Banker LIFESTYLES - Hanover
$1,050,000
31 Old Coach Road, Norwich, VT 05055
5beds
4,489sqft
Single Family Residence
Built in 1990
1.6 Acres Lot
$1,192,700 Zestimate®
$234/sqft
$5,868 Estimated rent
Home value
$1,192,700
$1.11M - $1.29M
$5,868/mo
Zestimate® history
Loading...
Owner options
Explore your selling options
What's special
This home provides the convenience to town amenities while offering tranquility, generous space, and breathtaking views. Step inside and immediately enjoy the comfort and flow. The open kitchen features a central island, granite and corian countertop, and ample storage while the generously sized breakfast nook, bathed in natural light, invites you to savor meals and soak in the outside views. Descend from the kitchen into the family room, where a woodburning fireplace serves as the heart of the home. This cozy space exudes comfort providing the perfect backdrop for relaxing and space to entertain a crowd. A formal dining room awaits at the front of the home, offering space for holiday feasts and celebrating special occasions, with a formal living room nearby with separate fireplace. The second level features a primary bedroom suite with walk-in closet and renovated bath. Two additional bedrooms share a jack and jill bath. The versatile study can be transformed into an exercise room or fourth bedroom. The partially finished lower level offers a rec area, a private bedroom and bath, and unfinished storage area. For those who crave a connection to nature, the decks on both the main and second levels cantilever over the trees, creating a treehouse-esque atmosphere. Additionally, a screened-in porch provides the perfect retreat for reading and enjoying meals, sheltered from the sun. An oversized direct entry three-car garage with mudroom makes this the complete home.
Zillow last checked: 8 hours ago
Listing updated: November 01, 2023 at 12:42pm
Listed by:
Leah McLaughry,
Four Seasons Sotheby's Int'l Realty 603-643-6070,
Evan Pierce,
Four Seasons Sotheby's Int'l Realty
Bought with:
Heidi Ruth
Coldwell Banker LIFESTYLES - Hanover
Source: PrimeMLS,MLS#: 4969453
Facts & features
Interior
Bedrooms & bathrooms
- Bedrooms: 5
- Bathrooms: 4
- Full bathrooms: 2
- 3/4 bathrooms: 1
- 1/2 bathrooms: 1
Heating
- Propane, Baseboard, Electric, Hot Water
Cooling
- None
Appliances
- Included: Dishwasher, Disposal, Dryer, Freezer, Microwave, Gas Range, Refrigerator, Washer, Electric Stove, Electric Water Heater, Solar Hot Water
- Laundry: 2nd Floor Laundry
Features
- Ceiling Fan(s), Dining Area, Kitchen Island, Kitchen/Dining, Primary BR w/ BA, Indoor Storage, Walk-In Closet(s)
- Flooring: Carpet, Tile, Wood
- Windows: Skylight(s)
- Basement: Concrete,Concrete Floor,Daylight,Full,Partially Finished,Interior Stairs,Storage Space,Walkout,Interior Access,Exterior Entry,Interior Entry
- Has fireplace: Yes
- Fireplace features: Wood Burning
Interior area
- Total structure area: 5,561
- Total interior livable area: 4,489 sqft
- Finished area above ground: 3,789
- Finished area below ground: 700
Property
Parking
- Total spaces: 3
- Parking features: Paved, Auto Open, Direct Entry, Attached
- Garage spaces: 3
Features
- Levels: 3
- Stories: 3
- Patio & porch: Screened Porch
- Exterior features: Deck
- Has view: Yes
Lot
- Size: 1.60 Acres
- Features: Landscaped, Sloped, Views
Details
- Parcel number: 45014212481
- Zoning description: RR
Construction
Type & style
- Home type: SingleFamily
- Architectural style: Contemporary
- Property subtype: Single Family Residence
Materials
- Wood Frame, Clapboard Exterior
- Foundation: Concrete
- Roof: Asphalt Shingle
Condition
- New construction: No
- Year built: 1990
Utilities & green energy
- Electric: Circuit Breakers
- Sewer: Septic Tank
- Utilities for property: Propane
Community & neighborhood
Location
- Region: Norwich
Other
Other facts
- Road surface type: Paved
Price history
| Date | Event | Price |
|---|---|---|
| 11/1/2023 | Sold | $1,050,000$234/sqft |
Source: | ||
| 9/11/2023 | Listed for sale | $1,050,000+118.8%$234/sqft |
Source: | ||
| 8/10/2000 | Sold | $480,000$107/sqft |
Source: Public Record Report a problem | ||
Public tax history
| Year | Property taxes | Tax assessment |
|---|---|---|
| 2024 | -- | $671,100 |
| 2023 | -- | $671,100 |
| 2022 | -- | $671,100 |
Find assessor info on the county website
Neighborhood: 05055
Nearby schools
GreatSchools rating
- 10/10Marion W. Cross SchoolGrades: PK-6Distance: 1.7 mi
- 8/10Frances C. Richmond SchoolGrades: 6-8Distance: 2 mi
- 9/10Hanover High SchoolGrades: 9-12Distance: 2.9 mi
Schools provided by the listing agent
- Elementary: Marion Cross Elementary School
- Middle: Francis C Richmond Middle Sch
- High: Hanover High School
- District: Dresden
Source: PrimeMLS. This data may not be complete. We recommend contacting the local school district to confirm school assignments for this home.
Get pre-qualified for a loan
At Zillow Home Loans, we can pre-qualify you in as little as 5 minutes with no impact to your credit score.An equal housing lender. NMLS #10287.
