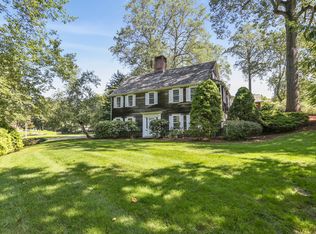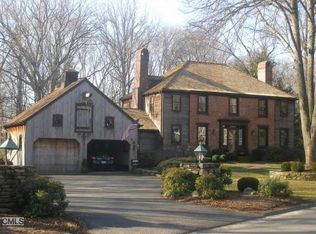Sold for $903,000 on 07/14/25
$903,000
31 Old Barn Road, Trumbull, CT 06611
4beds
3,015sqft
Single Family Residence
Built in 1966
1 Acres Lot
$923,100 Zestimate®
$300/sqft
$4,491 Estimated rent
Home value
$923,100
$831,000 - $1.02M
$4,491/mo
Zestimate® history
Loading...
Owner options
Explore your selling options
What's special
Nestled in the heart of a quiet friendly neighborhood this appealing 8 room, 4-bedroom, 2.5-bathroom craftsmanship colonial is located on a double cul-de-sac within the popular Gunther village. This is your ideal location! The outside features cedar shake roofing and cedar clapboard siding, all done to match the cohesive stately character of the other homes in the subdivision. The one-acre lot is graced with a large vegetable garden, and a relaxing rear facing patio that overlooks a peaceful, sparkling stream. There are an assortment of native tree and plant species and a large, level driveway with granite borders. Walk in from an additional side patio to a playroom offering space for imagination and fun! Step down into a beautiful dining space featuring wooden beams and a large brick fireplace built with bricks from the revolutionary period making for a cozy dining experience. This dining space opens into a functional galley kitchen offering a gas burning stove and butcher block counter tops making food prep a pleasure. Walk up into the spacious dining and family rooms where you can enjoy looking at your decorated, built-in shelves and feeling the warmth of a second wood-burning fireplace. The upper level has a well-designed and the peaceful master bedroom opens to a full bathroom. The upper level also features three additional bedrooms with ample built-in closet space, lofted ceilings, hardwood floors and a second full bathroom. The lower level includes a partially finished recreational area with a 3rd fireplace and storage space. There is gas heat & hot water and wonderful lighting with many dimmer switches. The property is serviced by sanitary sewers & public water. This home is filled with unique spaces and is available for anyone who wants their home to tell a story!
Zillow last checked: 8 hours ago
Listing updated: July 23, 2025 at 08:38am
Listed by:
Stephen Hodson 203-260-1369,
Hodson Realty, Inc. 203-268-7743
Bought with:
Stephen Hodson, REB.0756918
Hodson Realty, Inc.
Source: Smart MLS,MLS#: 24085883
Facts & features
Interior
Bedrooms & bathrooms
- Bedrooms: 4
- Bathrooms: 3
- Full bathrooms: 2
- 1/2 bathrooms: 1
Primary bedroom
- Level: Upper
- Area: 192 Square Feet
- Dimensions: 12 x 16
Bedroom
- Level: Upper
- Area: 132 Square Feet
- Dimensions: 12 x 11
Bedroom
- Level: Upper
- Area: 120 Square Feet
- Dimensions: 12 x 10
Bedroom
- Level: Upper
- Area: 231 Square Feet
- Dimensions: 11 x 21
Dining room
- Level: Main
- Area: 156 Square Feet
- Dimensions: 12 x 13
Living room
- Level: Main
- Area: 252 Square Feet
- Dimensions: 12 x 21
Heating
- Hot Water, Natural Gas
Cooling
- None
Appliances
- Included: Gas Cooktop, Microwave, Refrigerator, Freezer, Washer, Dryer
Features
- Basement: Full,Unfinished
- Attic: Walk-up
- Number of fireplaces: 3
Interior area
- Total structure area: 3,015
- Total interior livable area: 3,015 sqft
- Finished area above ground: 3,015
Property
Parking
- Parking features: None
Features
- Waterfront features: Waterfront, Brook
Lot
- Size: 1 Acres
- Features: Rolling Slope
Details
- Parcel number: 393413
- Zoning: A
Construction
Type & style
- Home type: SingleFamily
- Architectural style: Colonial
- Property subtype: Single Family Residence
Materials
- Clapboard, Wood Siding
- Foundation: Concrete Perimeter
- Roof: Wood,Gable
Condition
- New construction: No
- Year built: 1966
Utilities & green energy
- Sewer: Public Sewer
- Water: Public
Community & neighborhood
Location
- Region: Trumbull
- Subdivision: Long Hill
Price history
| Date | Event | Price |
|---|---|---|
| 7/14/2025 | Sold | $903,000+0.3%$300/sqft |
Source: | ||
| 5/7/2025 | Pending sale | $899,900$298/sqft |
Source: | ||
| 4/8/2025 | Listed for sale | $899,900+119.5%$298/sqft |
Source: | ||
| 4/27/2020 | Sold | $410,000-7.9%$136/sqft |
Source: | ||
| 1/14/2020 | Listing removed | $445,000$148/sqft |
Source: Hunter Monroe & Co. #170221013 Report a problem | ||
Public tax history
| Year | Property taxes | Tax assessment |
|---|---|---|
| 2025 | $13,936 +2.9% | $379,260 |
| 2024 | $13,542 +1.6% | $379,260 |
| 2023 | $13,326 +1.6% | $379,260 |
Find assessor info on the county website
Neighborhood: 06611
Nearby schools
GreatSchools rating
- 8/10Frenchtown ElementaryGrades: K-5Distance: 1.3 mi
- 7/10Madison Middle SchoolGrades: 6-8Distance: 1.3 mi
- 10/10Trumbull High SchoolGrades: 9-12Distance: 2 mi
Schools provided by the listing agent
- High: Trumbull
Source: Smart MLS. This data may not be complete. We recommend contacting the local school district to confirm school assignments for this home.

Get pre-qualified for a loan
At Zillow Home Loans, we can pre-qualify you in as little as 5 minutes with no impact to your credit score.An equal housing lender. NMLS #10287.
Sell for more on Zillow
Get a free Zillow Showcase℠ listing and you could sell for .
$923,100
2% more+ $18,462
With Zillow Showcase(estimated)
$941,562
