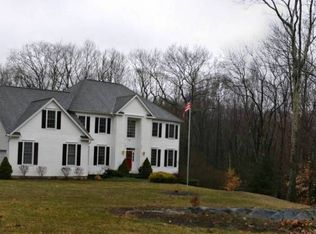Sold for $815,000
$815,000
31 Obtuse Rocks Road, Brookfield, CT 06804
4beds
4,729sqft
Single Family Residence
Built in 1998
1.85 Acres Lot
$1,003,200 Zestimate®
$172/sqft
$4,629 Estimated rent
Home value
$1,003,200
$933,000 - $1.08M
$4,629/mo
Zestimate® history
Loading...
Owner options
Explore your selling options
What's special
This stately colonial is the perfect combination of classic charm and modern amenities. You will be wowed by the immaculately kept lawn and landscaping. Upon entering the home, you are greeted by a grand foyer that sets the tone for the entire home. The main floor boasts a spacious living room and formal dining room, perfect for hosting dinner parties and gatherings. Towards the rear of the house, there is a generously sized family room with a cozy fireplace. The family room opens up to the kitchen, creating a central hub for everyday living. The kitchen features ample storage space including a large pantry and a large center island. It is equipped with modern conveniences and designed to accommodate both cooking and socializing. The informal dining area leads to the large deck for outdoor dining and relaxing. The main level also features a beautiful home office with built-in shelving and French doors for privacy. The upper level includes the primary bedroom suite with a walk-in closet and en-suite bathroom. The remaining three bedrooms are well-proportioned and share access to a full bathroom. The finished walk out lower level is an entertainer's dream. In addition to the media area with fireplace, there is a wet bar, workout area and full spa bath. Walk out to stone patio, gardens and Koi pond. The oversized shed fits a car and has endless possibilities. Enjoy boating just minutes from home on Lake Lillinonah or Candlewood Lake. Don't miss this immaculate gem!
Zillow last checked: 8 hours ago
Listing updated: September 09, 2023 at 09:10am
Listed by:
Linda DeLucia 203-240-6115,
William Pitt Sotheby's Int'l 203-796-7700
Bought with:
David Landau, RES.0797458
RE/MAX Right Choice
Source: Smart MLS,MLS#: 170574642
Facts & features
Interior
Bedrooms & bathrooms
- Bedrooms: 4
- Bathrooms: 4
- Full bathrooms: 3
- 1/2 bathrooms: 1
Primary bedroom
- Features: Double-Sink, Full Bath, Walk-In Closet(s), Wall/Wall Carpet
- Level: Upper
Bedroom
- Features: Wall/Wall Carpet
- Level: Upper
Bedroom
- Features: Wall/Wall Carpet
- Level: Upper
Bedroom
- Features: Wall/Wall Carpet
- Level: Upper
Bathroom
- Level: Upper
Dining room
- Features: Hardwood Floor
- Level: Main
Family room
- Features: Fireplace, Wall/Wall Carpet
- Level: Main
Kitchen
- Features: Breakfast Bar, Hardwood Floor, Pantry
- Level: Main
Living room
- Features: Hardwood Floor
- Level: Main
Office
- Features: Bookcases, Hardwood Floor
- Level: Main
Rec play room
- Features: Fireplace, Full Bath, Wall/Wall Carpet, Wet Bar
- Level: Lower
Heating
- Forced Air, Zoned, Oil
Cooling
- Central Air
Appliances
- Included: Electric Range, Microwave, Refrigerator, Dishwasher, Washer, Dryer, Water Heater
- Laundry: Lower Level, Main Level
Features
- Basement: Finished,Interior Entry,Walk-Out Access,Liveable Space,Storage Space
- Attic: Pull Down Stairs
- Number of fireplaces: 1
Interior area
- Total structure area: 4,729
- Total interior livable area: 4,729 sqft
- Finished area above ground: 3,409
- Finished area below ground: 1,320
Property
Parking
- Total spaces: 2
- Parking features: Attached, Garage Door Opener, Private, Shared Driveway, Paved
- Attached garage spaces: 2
- Has uncovered spaces: Yes
Features
- Patio & porch: Deck, Patio
- Exterior features: Rain Gutters, Lighting
- Fencing: Electric
Lot
- Size: 1.85 Acres
- Features: Level, Few Trees, Wooded
Details
- Additional structures: Shed(s)
- Parcel number: 60759
- Zoning: R-80
Construction
Type & style
- Home type: SingleFamily
- Architectural style: Colonial
- Property subtype: Single Family Residence
Materials
- Wood Siding
- Foundation: Concrete Perimeter
- Roof: Asphalt
Condition
- New construction: No
- Year built: 1998
Utilities & green energy
- Sewer: Septic Tank
- Water: Well
- Utilities for property: Cable Available
Community & neighborhood
Security
- Security features: Security System
Location
- Region: Brookfield
- Subdivision: Obtuse
Price history
| Date | Event | Price |
|---|---|---|
| 9/7/2023 | Sold | $815,000-2.4%$172/sqft |
Source: | ||
| 6/2/2023 | Listed for sale | $835,000+114.7%$177/sqft |
Source: | ||
| 5/27/1998 | Sold | $389,000$82/sqft |
Source: Public Record Report a problem | ||
Public tax history
| Year | Property taxes | Tax assessment |
|---|---|---|
| 2025 | $14,898 +3.7% | $514,960 |
| 2024 | $14,367 +3.9% | $514,960 |
| 2023 | $13,832 +3.8% | $514,960 |
Find assessor info on the county website
Neighborhood: 06804
Nearby schools
GreatSchools rating
- 6/10Candlewood Lake Elementary SchoolGrades: K-5Distance: 4.2 mi
- 7/10Whisconier Middle SchoolGrades: 6-8Distance: 2.7 mi
- 8/10Brookfield High SchoolGrades: 9-12Distance: 2.6 mi
Schools provided by the listing agent
- Elementary: Center
- Middle: Whisconier,Huckleberry
- High: Brookfield
Source: Smart MLS. This data may not be complete. We recommend contacting the local school district to confirm school assignments for this home.
Get pre-qualified for a loan
At Zillow Home Loans, we can pre-qualify you in as little as 5 minutes with no impact to your credit score.An equal housing lender. NMLS #10287.
Sell for more on Zillow
Get a Zillow Showcase℠ listing at no additional cost and you could sell for .
$1,003,200
2% more+$20,064
With Zillow Showcase(estimated)$1,023,264
