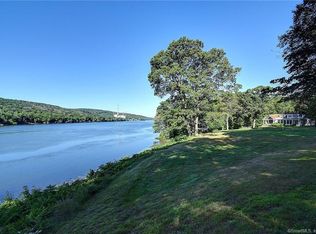Beautiful River Views This unique 4 bed, 2 full bath contemporary sits on 1.39 acres of tranquil, private land with year round views of the CT River and St. Clements Marina. Enjoy relaxing on your large deck while taking in the river views or take a short stroll to the Oakum Dock Preserve at the end of your quiet road to fish or drop your kayak in for a day of fun on the CT River. This beautiful home has hardwood floors throughout, vaulted ceilings with large windows letting in tons of natural light, central air for hot summer days and a cozy, warm fireplace with insert for chilly nights. Don't miss the spacious master bedroom looking out over the river, what a great view to start your day There is nothing to do here but move in and enjoy Book your private showing today Subject to sellers finding suitable housing.
This property is off market, which means it's not currently listed for sale or rent on Zillow. This may be different from what's available on other websites or public sources.
