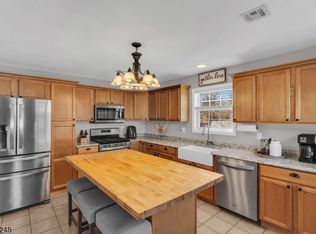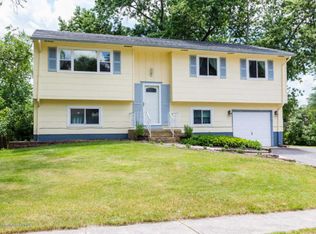The furniture is negotiable. You will find that the location of 31 Oak Terrace is conveniently located to both north and south parkway entrances and exits. It's also just a short drive to the Jersey Shore Beaches!
This property is off market, which means it's not currently listed for sale or rent on Zillow. This may be different from what's available on other websites or public sources.

