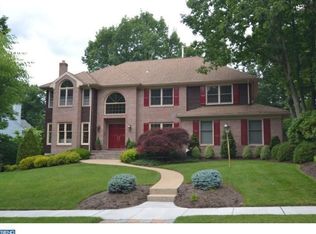Step into this beautiful home in Lost Tree . 4 bedrooms, 3 full baths and 2 half baths. Full finished basement, main floor study, i/g pool and poolhouse. 2 car garage. The main floor features a formal living room that includes a built in electric fireplace and hardwood floors. The dining room is huge and has tons of light including a bay window, hardwood floors, crown molding, and shadow boxing. The kitchen is huge and perfect for entertaining. Large center island with prep sink, 48" custom cabinets, built in wine refrigerator and icemaker. A built in Sub-Zero refrigerator, double wall oven and electric cook-top thermador appliances. Breakfast bar overlooking the great room and an eat in breakfast area featuring HW floors and french doors to deck. Tons of recessed lighting and tile floors in the cooking/prep area of the kitchen. Cozy up by the floor to ceiling stone fireplace in the great room that includes a built in bar and entertainment center, skylights and cathedral ceiling. The music room has french doors on both sides and has tons of natural light and hardwood floors.The main floor study has custom built in bookshelves but can also be converted to a laundry room. The Study has the hook ups for laundry. The upper floor has 3 large bedrooms and share the hall bath. The Master Suite has custom built in dressers, entertainment unit and bed. The sitting room has a fireplace and skylights. Large walk in closet, dual vanities, walk in shower, skylights and a huge whirlpool tub. The full finished walk out basement has a media room with a full wet bar and dishwasher. The basement also has an exercise room, full bath and half bath, walk in cedar closet, and two additional finished rooms. Enjoy your own oasis sitting pool-side at your own in-ground pool.There is an attached, automatic pool cover for convenience. The pool house has a full bathroom and a kitchenette area. Look no further for a well-maintained, professionally landscaped home. Convenient to shopping and highways.
This property is off market, which means it's not currently listed for sale or rent on Zillow. This may be different from what's available on other websites or public sources.
