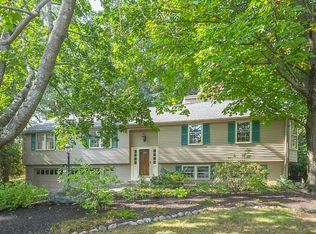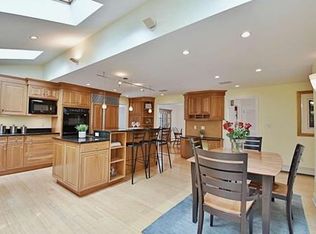Virtual tour available! Welcome home to this sunfilled, oversized split level home updated and cared for... Enjoy winter nights in the well-appointed living room w/ wood-burning fireplace, hardwood floors, & beautiful views. Dine in the formal dining room or in the eat-in kitchen w/ granite countertops & stainless appliances. Spend summer nights barbecuing on the back deck overlooking the private back yard. Four spacious bedrooms & two full baths complete the first floor. The lower level boasts an expansive family room w/ another fireplace, a private office w/ a closet, & a half bath/laundry room. The lower level is accessible to the oversized two-car garage. Septic approx. 2003, Roof approx. 2015, interior & exterior recently painted, newer front door & garage doors All of this plus more in a desirable neighborhood in South Wayland. Located near all major routes, shopping, town beach, and all of the many amenities Metrowest has to offer. Just move in and enjoy this lovely home.
This property is off market, which means it's not currently listed for sale or rent on Zillow. This may be different from what's available on other websites or public sources.

