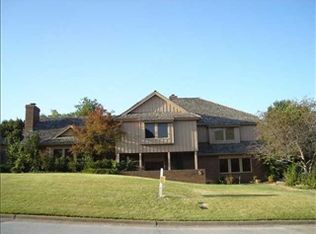Entertainers Dream! Large living areas, Florida room, multiple dining areas plus outdoor living space. Bonus room across the breezeway that would make the perfect game room, fitness room, home office, etc. Master bath with recent updated flooring, double vanities, Jacuzzi tub and separate shower. Three additional rooms upstairs, one with a bathroom attached plus a guest bathroom in the hallway. Seller agrees to replace carpet with acceptable offer. Square footage does not include detached room.
This property is off market, which means it's not currently listed for sale or rent on Zillow. This may be different from what's available on other websites or public sources.

