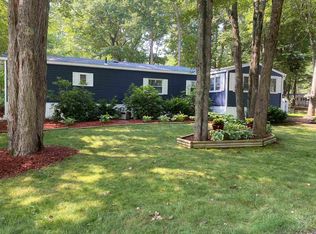Stoneybrook Manufactured Home Park - adult 55+ living in a wooded community just 2+/- miles to Seabrook Beach with sticker resident parking. Close to major highways Rte 495/Rte 95. This is a new lovely home, 2018 Skyline loaded with many upgrades which includes sheet rock walls, clay colored custom kitchen cabinets, soft close drawers, storm doors both front & back and custom flooring. Only been lived in for a few months. Two bedrooms, one at each end, with a large family room and kitchen in the middle (open concept living). The master has a large bath room and walk in closet with oak vinyl plank flooring and ceiling fan. The second bedroom has wall to wall carpet, ceiling fan and large closet - guest bath with spacious shower. Light bright kitchen with 4 burner gas stove, built in Whirlpool microwave & dishwasher, refrigerator with bottom freezer, lots of cabinets, built in hutch with glass doors, paddle fans, full size Amana washer & dryer, forced hot air gas heat, central air conditioning, shed out back for storage. This home is totally turn key and is being sold fully furnished. Wooded view in the rear has a peaceful feeling. Super location in the park. Parking for 2 cars. The park is pet friendly, with park approval. Lovely mobile with many upgrades. Be at the beach this summer! Perfect for snowbirds! Low maintenance vinyl siding! Picturesque Stoneybrook Park is one of the most desirable parks in the area!
This property is off market, which means it's not currently listed for sale or rent on Zillow. This may be different from what's available on other websites or public sources.
