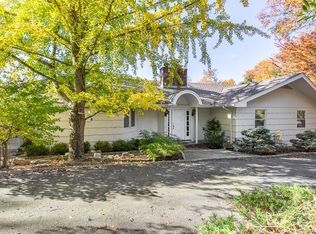The neighborhood of Norfield Woods Road and Deer Path Road evokes memories of the good old days, where kids walk and bike to school, trick-or-treaters ring doorbells on Halloween night, and neighbors look out for one another. Homes that come on the market are snapped up quickly, especially at this price point. Beautifully updated and maintained, this 4 bedroom, 2.5 bath colonial has room for all. The Kitchen is open to the Family Room, with sliders to the deck which runs the full length of the house and is connected to the patio/pool area. A Screened Porch off the Living Room also opens to the pool/patio area, offering a great circular floor plan for indoor/outdoor entertaining. Additional rooms on the first floor include a Dining Room, Office, Powder Room, and Foyer. All four bedrooms are upstairs, including the Master Bedroom with a beautifully updated bathroom, walk-in closet and fireplace. There is a second recently renovated bathroom in the hallway that services the other three bedrooms. The finished walkout lower level offers an additional 400+ square feet with a Rec Room, Mudroom/Laundry Room, and workout room (currently used for storage). The property is a kid's dream with a circular driveway perfect for skateboarding, a heated inground pool, and a level play yard. Many updates include new roof, deck, air conditioning, automatic generator and more. Minutes to Westport, the train to NYC and the award winning Weston schools. Don't miss seeing this cream puff soon!
This property is off market, which means it's not currently listed for sale or rent on Zillow. This may be different from what's available on other websites or public sources.

