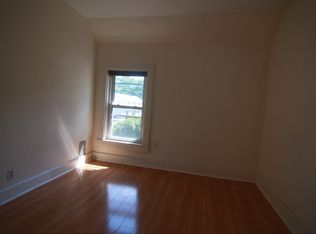This welcoming open concept home has a first floor that consists of all hardwood floors, first floor master w/ master bath. Modern white kitchen that would make anyone want to cook! It is equipped with Stainless steel appliances, quartzite counters and huge island. It has a seamless flow throughout the kitchen, dinning area and Breakfast nook. A nice size living room and an office. Second floor also has gleaming hardwood floors a 2nd master bedroom with Bath and walk-in closet. Three additional bedrooms, full bath plus a bonus room complete the second floor. Easy access to Transportation, Shopping and more..Don't miss the first showing at Saturday's Open house saturday12-1:30pm and Sun, 11:30-1:00
This property is off market, which means it's not currently listed for sale or rent on Zillow. This may be different from what's available on other websites or public sources.
