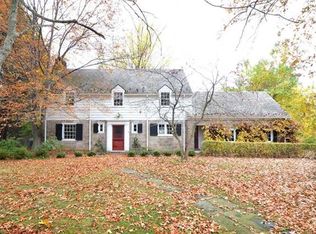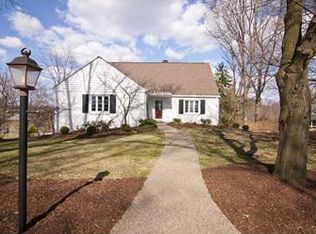Sold for $600,000
$600,000
31 Newgate Rd, Pittsburgh, PA 15202
4beds
1,953sqft
Single Family Residence
Built in 1950
0.75 Acres Lot
$623,200 Zestimate®
$307/sqft
$2,652 Estimated rent
Home value
$623,200
$592,000 - $654,000
$2,652/mo
Zestimate® history
Loading...
Owner options
Explore your selling options
What's special
Appealing updates throughout! Beautiful brick walkway and courtyard welcomes all who visit. Hardwood flooring 1st & 2nd fl. Spacious living room w fp. Dining room open to sun room with sliding doors to the balcony. Nicely updated kit offers granite tops, tile backsplash, maple cabinetry, under cabinet lighting, pantry with pull-out shelving, leaded glass accent doors, stainless appliances, and a cozy breakfast nook. Main level master suite inc renovated full bath w dual showerheads. Second main level bdrm w direct access to renovated hall bath. Delightful suite with bdrm, walk-in, & renovated bath on upper level. Large "flex space" currently used as home office. Walk-out lower level w ceramic tile throughout. Game room area w laundry w washer, dryer, and laundry tub. Addit full bath. Family room/4th bedroom w brick accent wall. Garage w elec car charger & concrete storage room/severe weather shelter. Driveway newly redone. Private rear yard. Enviable location.
Zillow last checked: 8 hours ago
Listing updated: July 10, 2023 at 08:02am
Listed by:
Betsy Wotherspoon 412-367-8000,
BERKSHIRE HATHAWAY THE PREFERRED REALTY
Bought with:
Monica Mahla
COLDWELL BANKER REALTY
Source: WPMLS,MLS#: 1604283 Originating MLS: West Penn Multi-List
Originating MLS: West Penn Multi-List
Facts & features
Interior
Bedrooms & bathrooms
- Bedrooms: 4
- Bathrooms: 4
- Full bathrooms: 4
Primary bedroom
- Level: Main
- Dimensions: 15x12
Bedroom 2
- Level: Main
- Dimensions: 15x12
Bedroom 3
- Level: Upper
- Dimensions: 13x11
Bedroom 4
- Level: Lower
- Dimensions: FR
Bonus room
- Level: Main
- Dimensions: 14x10
Bonus room
- Level: Upper
- Dimensions: 22x08
Dining room
- Level: Main
- Dimensions: 13x12
Entry foyer
- Level: Main
- Dimensions: 11x06
Family room
- Level: Lower
- Dimensions: 20x15
Game room
- Level: Lower
- Dimensions: 28x12
Kitchen
- Level: Main
- Dimensions: 16x10
Laundry
- Level: Lower
Living room
- Level: Main
- Dimensions: 22x15
Heating
- Forced Air, Gas
Cooling
- Central Air, Electric
Appliances
- Included: Some Electric Appliances, Dryer, Dishwasher, Microwave, Refrigerator, Stove, Washer
Features
- Pantry
- Flooring: Ceramic Tile, Hardwood
- Windows: Multi Pane, Screens
- Basement: Finished,Walk-Out Access
- Number of fireplaces: 1
- Fireplace features: Log Burning, Family/Living/Great Room
Interior area
- Total structure area: 1,953
- Total interior livable area: 1,953 sqft
Property
Parking
- Total spaces: 2
- Parking features: Built In, Garage Door Opener
- Has attached garage: Yes
Features
- Levels: One and One Half
- Stories: 1
Lot
- Size: 0.75 Acres
- Dimensions: 0.75
Details
- Parcel number: 0277E00047000000
Construction
Type & style
- Home type: SingleFamily
- Architectural style: Cape Cod
- Property subtype: Single Family Residence
Materials
- Brick
- Roof: Slate
Condition
- Resale
- Year built: 1950
Details
- Warranty included: Yes
Utilities & green energy
- Sewer: Septic Tank
- Water: Public
Community & neighborhood
Location
- Region: Pittsburgh
Price history
| Date | Event | Price |
|---|---|---|
| 7/7/2023 | Sold | $600,000+4.3%$307/sqft |
Source: | ||
| 5/6/2023 | Contingent | $575,000$294/sqft |
Source: | ||
| 5/3/2023 | Listed for sale | $575,000$294/sqft |
Source: | ||
Public tax history
| Year | Property taxes | Tax assessment |
|---|---|---|
| 2025 | $9,740 +79.5% | $309,000 +68.1% |
| 2024 | $5,428 +524.3% | $183,800 |
| 2023 | $869 | $183,800 |
Find assessor info on the county website
Neighborhood: 15202
Nearby schools
GreatSchools rating
- NAAvonworth Primary CenterGrades: K-2Distance: 1.9 mi
- 7/10Avonworth Middle SchoolGrades: 7-8Distance: 1.1 mi
- 7/10Avonworth High SchoolGrades: 9-12Distance: 1.1 mi
Schools provided by the listing agent
- District: Avonworth
Source: WPMLS. This data may not be complete. We recommend contacting the local school district to confirm school assignments for this home.
Get pre-qualified for a loan
At Zillow Home Loans, we can pre-qualify you in as little as 5 minutes with no impact to your credit score.An equal housing lender. NMLS #10287.

