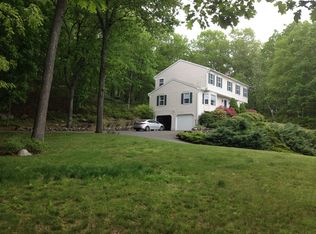Welcome home! Amazing family home in Sandy Hook. Professionally landscaped private yard surround this beautiful 4 bedroom, 2.5 bath Colonial set back from the road. Master suite boasts new hardwood flooring, walk in closet with space saving pocket door, master bath equipped with double sinks.3 additional generously sized bedrooms, laundry area and oversized full bath complete the second floor. Formal living room, formal dining room, open eat in kitchen and first floor family room with a fireplace all blended for family time and entertaining. Double ovens, propane cook top with professional hood, plenty of counter space, cabinets, pantry, built in desk in open eat in kitchen add to easy family living. Atrium door off the kitchen leads to multilevel deck and the hot tub, total privacy overlooking pristine gardens, open spaces and beautiful stonework all around.
This property is off market, which means it's not currently listed for sale or rent on Zillow. This may be different from what's available on other websites or public sources.
