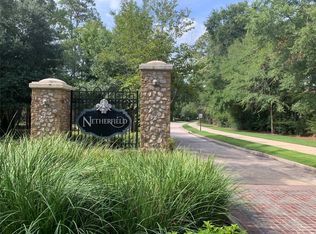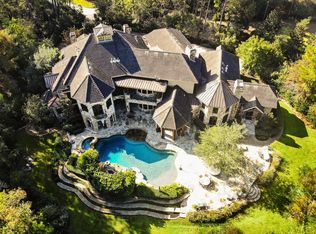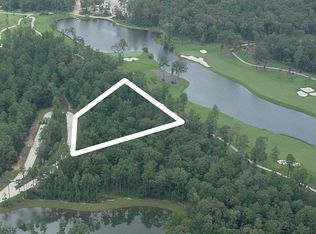Sold
Price Unknown
31 Netherfield Way, Spring, TX 77382
5beds
11,498sqft
SingleFamily
Built in 2006
1.99 Acres Lot
$4,870,500 Zestimate®
$--/sqft
$5,146 Estimated rent
Home value
$4,870,500
$4.53M - $5.21M
$5,146/mo
Zestimate® history
Loading...
Owner options
Explore your selling options
What's special
31 Netherfield Way, Spring, TX 77382 is a single family home that contains 11,498 sq ft and was built in 2006. It contains 5 bedrooms and 9 bathrooms.
The Zestimate for this house is $4,870,500. The Rent Zestimate for this home is $5,146/mo.
Facts & features
Interior
Bedrooms & bathrooms
- Bedrooms: 5
- Bathrooms: 9
- Full bathrooms: 6
- 1/2 bathrooms: 3
Heating
- Other, Gas
Cooling
- Central
Appliances
- Included: Dishwasher, Garbage disposal, Microwave, Range / Oven
- Laundry: Washer Hookup, Electric Dryer Hookup
Features
- Wet Bar, Elevator, Balcony, Elevator Shaft, 2 Staircases, Walk-In Closet(s), High Ceilings, Crown Molding, Wired for Sound, Formal Entry/Foyer, En-Suite Bath, Primary Bed - 2nd Floor, Sitting Area, 1 Bedroom Down - Not Primary BR
- Flooring: Tile, Carpet, Hardwood
- Windows: Insulated/Low-E windows, Drapes/Curtains/Window Cover
- Attic: Radiant Attic Barrier
- Has fireplace: Yes
- Fireplace features: Wood Burning, Gas, Outside
Interior area
- Structure area source: Appraisal District
- Total interior livable area: 11,498 sqft
Property
Parking
- Total spaces: 4
- Parking features: Garage - Attached
Features
- Patio & porch: Covered, Patio/Deck
- Exterior features: Stone, Stucco
- Pool features: Gunite, In Ground, Heated
- Has spa: Yes
- Spa features: Private, Spa/Hot Tub
- Fencing: Full, Back Yard
- Has view: Yes
- View description: Water
- Has water view: Yes
- Water view: Water
Lot
- Size: 1.99 Acres
- Features: Cul-de-Sac, On Golf Course, Near Golf Course, Greenbelt, Back Yard, 1 Up to 2 Acres
Details
- Parcel number: 96000700800
- Other equipment: Generator
Construction
Type & style
- Home type: SingleFamily
- Architectural style: Traditional, French
Materials
- Stone
- Foundation: Slab
- Roof: Slate
Condition
- Year built: 2006
Utilities & green energy
- Water: Water District
Green energy
- Green verification: HERS Index Score
- Energy efficient items: HVAC, Thermostat, HVAC>13 SEER
Community & neighborhood
Security
- Security features: Gated Community, Fire Alarm, Security System Owned, Controlled Subdivision Access
Location
- Region: Spring
HOA & financial
HOA
- Has HOA: Yes
- HOA fee: $291 monthly
Other
Other facts
- Flooring: Wood, Carpet, Tile, Travertine
- View: Lake, Water View
- ViewYN: true
- Appliances: Dishwasher, Disposal, Water Heater, Gas Oven, Microwave, Gas Range, ENERGY STAR Qualified Appliances, Refrigerator Included
- AssociationYN: true
- FireplaceYN: true
- GarageYN: true
- InteriorFeatures: Wet Bar, Elevator, Balcony, Elevator Shaft, 2 Staircases, Walk-In Closet(s), High Ceilings, Crown Molding, Wired for Sound, Formal Entry/Foyer, En-Suite Bath, Primary Bed - 2nd Floor, Sitting Area, 1 Bedroom Down - Not Primary BR
- AttachedGarageYN: true
- SpaYN: true
- Roof: Slate
- HeatingYN: true
- CoolingYN: true
- Heating: Natural Gas, Zoned
- FireplaceFeatures: Wood Burning, Gas, Outside
- FoundationDetails: Slab
- RoomsTotal: 16
- ConstructionMaterials: Stone, Stucco
- ArchitecturalStyle: Traditional, French
- ExteriorFeatures: Balcony, Outdoor Kitchen, Sprinkler System
- LotFeatures: Cul-de-Sac, On Golf Course, Near Golf Course, Greenbelt, Back Yard, 1 Up to 2 Acres
- GreenEnergyEfficient: HVAC, Thermostat, HVAC>13 SEER
- FireplacesTotal: 4
- ParkingFeatures: Driveway Gate, Attached, Oversized
- GreenBuildingVerificationType: HERS Index Score
- YearBuiltSource: Owner
- PoolPrivateYN: True
- DirectionFaces: South, East
- BedroomsPossible: 5
- AssociationPhone: 713-332-4646
- CoveredSpaces: 4
- PoolFeatures: Gunite, In Ground, Heated
- PublicSurveySection: 07
- MaintenanceExpense: 3500
- LaundryFeatures: Washer Hookup, Electric Dryer Hookup
- SecurityFeatures: Gated Community, Fire Alarm, Security System Owned, Controlled Subdivision Access
- SpaFeatures: Private, Spa/Hot Tub
- Cooling: Zoned, Ceiling Fan(s), Electric
- PatioAndPorchFeatures: Covered, Patio/Deck
- Fencing: Full, Back Yard
- OtherEquipment: Generator
- RoomMasterBathroomFeatures: Double Vanity, Primary Bath + Separate Shower, Primary w/Tub
- RoadSurfaceType: Concrete, Curbs, Gutters
- WaterSource: Water District
- MlsStatus: Pending Continue to Show
- TaxAnnualAmount: 87225
- WindowFeatures: Insulated/Low-E windows, Drapes/Curtains/Window Cover
- BuildingAreaSource: Appraisal District
- LotSizeSource: Appraisal District
- Attic: Radiant Attic Barrier
- MapCoordinate: 216S
- Road surface type: Concrete, Curbs, Gutters
Price history
| Date | Event | Price |
|---|---|---|
| 3/14/2025 | Sold | -- |
Source: Agent Provided Report a problem | ||
| 2/13/2025 | Pending sale | $5,490,000$477/sqft |
Source: | ||
| 1/16/2025 | Price change | $5,490,000-7.7%$477/sqft |
Source: | ||
| 1/11/2025 | Pending sale | $5,950,000$517/sqft |
Source: | ||
| 11/8/2024 | Listed for sale | $5,950,000+20.1%$517/sqft |
Source: | ||
Public tax history
| Year | Property taxes | Tax assessment |
|---|---|---|
| 2025 | $68,703 +9.2% | $4,510,000 +10% |
| 2024 | $62,921 +0.4% | $4,100,000 +0.7% |
| 2023 | $62,656 | $4,070,610 -9.5% |
Find assessor info on the county website
Neighborhood: Sterling Ridge
Nearby schools
GreatSchools rating
- 10/10Tough Elementary SchoolGrades: PK-6Distance: 1.6 mi
- 8/10Mccullough Junior High SchoolGrades: 7-8Distance: 3.9 mi
- 8/10The Woodlands High SchoolGrades: 9-12Distance: 2.5 mi
Schools provided by the listing agent
- District: 11 - Conroe
Source: The MLS. This data may not be complete. We recommend contacting the local school district to confirm school assignments for this home.
Get a cash offer in 3 minutes
Find out how much your home could sell for in as little as 3 minutes with a no-obligation cash offer.
Estimated market value
$4,870,500


