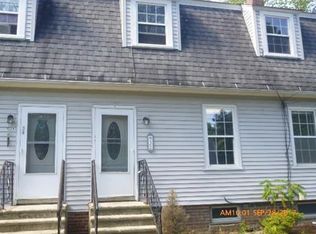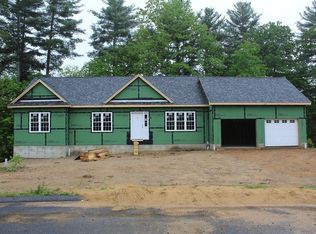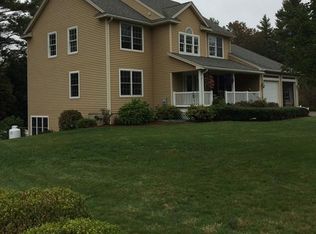Worcester side of Barre. Fully dormered 3500+ SF custom cape in upscale subdivision. 4 bedrooms, 2.5 baths. Upgrades at every turn. Gorgeous hardwood inlays. 9' ceilings on the first floor. Spacious eat-in kitchen w/granite countertops, crown moldings, pantry, high-end stainless appliances include dual fuel range, first-floor laundry, and composite deck. DR has wainscoting and crown molding. Living room has a Lennox gas insert. Hardwoods throughout the 1st floor. Open floor plan. First-floor master suite with walk-in closet & LG master bath. 3 large bedrooms 2nd floor (one could be used as a 2nd master bedroom with two closets). LG Bonus Rm (476SF) above expanded insulated 2 car garage. The lower level is framed with rough plumbing, electric and central vac. walks out to terrace w/fire pit and overlooking wooded and private back yard. Irrigation Sys.w.rain sensor. Town water & sewer! This house has it all prepare to be impressed!
This property is off market, which means it's not currently listed for sale or rent on Zillow. This may be different from what's available on other websites or public sources.



