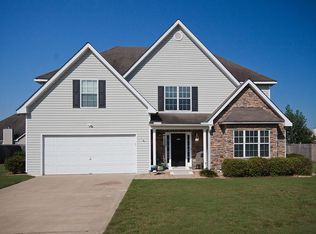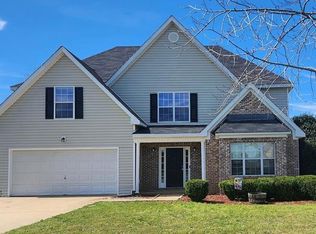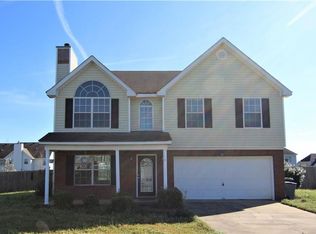Sold for $299,000 on 12/22/23
$299,000
31 Navajo Trl, Fort Mitchell, AL 36856
4beds
2,862sqft
Single Family Residence
Built in 2007
0.34 Acres Lot
$323,400 Zestimate®
$104/sqft
$2,217 Estimated rent
Home value
$323,400
$307,000 - $340,000
$2,217/mo
Zestimate® history
Loading...
Owner options
Explore your selling options
What's special
Welcome to 31 Navajo Trail! This stunning residence offers the perfect blend of elegance, comfort, and convenience. As you step through the front door, you're greeted by a breathtaking 2-story living room and foyer, creating a grand and welcoming entrance that sets the tone for the entire home. The gleaming hardwood floors throughout the main living area add warmth and charm to the space. The main floor boasts a full guest bedroom and bathroom, providing a perfect retreat for guests or extended family members. Prepare to be wowed by the gourmet kitchen, featuring granite countertops, stainless steel appliances, and a convenient island that's ideal for both meal prep and casual dining.The second floor offers a spacious loft, perfect for a home office, playroom, or relaxation space. Two generously sized guest rooms share a convenient Jack and Jill bathroom, providing privacy and ease for your family and guests. The crowning jewel of this home is the luxurious owner's suite. This sanctuary features not one, but two walk-in closets, ensuring ample storage for all your wardrobe needs. The ensuite bathroom is a spa-like retreat, complete with a separate shower and a 6-foot soaking tub, offering the perfect place to unwind after a long day. Incredibly spacious backyard includes a privacy fence, patio and storage shed. Just minutes from the back gate to Fort Benning.
Zillow last checked: 8 hours ago
Listing updated: August 16, 2024 at 11:29am
Listed by:
Kailie Comerford 762-275-7280,
Keller Williams Realty River C
Bought with:
Emily Talbot, 129581
Keller Williams Realty River C
Source: East Alabama BOR,MLS#: E97060
Facts & features
Interior
Bedrooms & bathrooms
- Bedrooms: 4
- Bathrooms: 3
- Full bathrooms: 3
- Main level bathrooms: 1
- Main level bedrooms: 1
Bedroom
- Features: None
Bedroom
- Level: Main
Bedroom
- Level: Upper
Primary bathroom
- Features: None
Dining room
- Features: None
Other
- Level: Upper
Other
- Level: Main
Kitchen
- Features: Kitchen Island
Heating
- Central
Cooling
- Central Air
Appliances
- Included: Dishwasher, Electric Range, Electric Water Heater, Microwave
- Laundry: None
Features
- Entrance Foyer
- Flooring: Carpet, Laminate
- Windows: Double Pane Windows
- Basement: None
- Number of fireplaces: 1
- Fireplace features: None
- Common walls with other units/homes: No Common Walls
Interior area
- Total structure area: 2,862
- Total interior livable area: 2,862 sqft
Property
Parking
- Total spaces: 4
- Parking features: Driveway Level, Driveway, Garage
- Garage spaces: 2
Accessibility
- Accessibility features: None
Features
- Levels: Two
- Stories: 2
- Patio & porch: Front Porch, Patio
- Exterior features: Storage
- Pool features: None, Community
- Spa features: None
- Fencing: Back Yard,Privacy
- Has view: Yes
- View description: Rural
- Waterfront features: None
- Body of water: None
Lot
- Size: 0.34 Acres
- Dimensions: 150 x 100
- Features: Back Yard, Front Yard, Level
Details
- Additional structures: None
- Parcel number: 17062300000001084
- Special conditions: None
- Other equipment: None
- Horse amenities: None
Construction
Type & style
- Home type: SingleFamily
- Architectural style: Traditional
- Property subtype: Single Family Residence
Materials
- Vinyl Siding
- Roof: Composition
Condition
- Resale
- Year built: 2007
Utilities & green energy
- Electric: 110 Volts, 220 Volts in Laundry
- Sewer: Septic Tank
- Water: Public
- Utilities for property: Cable Available, Electricity Available, Water Available
Green energy
- Energy generation: None
Community & neighborhood
Security
- Security features: Fire Alarm
Community
- Community features: Clubhouse, Playground, Pool
Location
- Region: Fort Mitchell
- Subdivision: Villages At Westgate
HOA & financial
HOA
- Has HOA: Yes
- HOA fee: $300 annually
- Second HOA fee: $300 annually
Other
Other facts
- Road surface type: Asphalt
Price history
| Date | Event | Price |
|---|---|---|
| 12/22/2023 | Sold | $299,000$104/sqft |
Source: | ||
| 11/7/2023 | Contingent | $299,000$104/sqft |
Source: | ||
| 10/26/2023 | Listed for sale | $299,000+24.6%$104/sqft |
Source: | ||
| 12/21/2020 | Sold | $240,000$84/sqft |
Source: | ||
| 11/14/2020 | Pending sale | $240,000$84/sqft |
Source: Keller Williams Realty River Cities III #81845 | ||
Public tax history
| Year | Property taxes | Tax assessment |
|---|---|---|
| 2024 | $957 +4.2% | $27,980 +3.9% |
| 2023 | $919 -46.6% | $26,920 -43.7% |
| 2022 | $1,721 +143.2% | $47,800 +127.2% |
Find assessor info on the county website
Neighborhood: 36856
Nearby schools
GreatSchools rating
- 3/10Mt Olive Primary SchoolGrades: PK-2Distance: 6.1 mi
- 3/10Russell Co Middle SchoolGrades: 6-8Distance: 10 mi
- 3/10Russell Co High SchoolGrades: 9-12Distance: 9.7 mi
Schools provided by the listing agent
- Elementary: Mount Olive - Russell
- Middle: Russell County
- High: Russell County
Source: East Alabama BOR. This data may not be complete. We recommend contacting the local school district to confirm school assignments for this home.

Get pre-qualified for a loan
At Zillow Home Loans, we can pre-qualify you in as little as 5 minutes with no impact to your credit score.An equal housing lender. NMLS #10287.
Sell for more on Zillow
Get a free Zillow Showcase℠ listing and you could sell for .
$323,400
2% more+ $6,468
With Zillow Showcase(estimated)
$329,868

