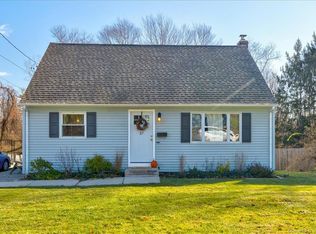OPEN HOUSE- Sunday, October 19th from 1:00 pm-2:00 pm Everything is just right!! Beautifully remodeled home features fully applianced kitchen with range, refrigerator, dishwasher, and microwave, new cabinets, granite counters, spacious pantry, and pass-through to dining room; formal dining room, living room with double windows, and first floor bedroom/office and full bath. first floor has beautiful hardwood floors. second floor contains the primary bedroom, guest bedroom and half bath, all new bamboo floors. Recent improvements include all new windows, boiler, central "split system" AC with 5 units. There is a full walk-out basement, two car garage, and rear deck all situated on an attractively landscaped lot. Renter is responsible for all utilities and should have renter's insurance prior to signing the lease.
This property is off market, which means it's not currently listed for sale or rent on Zillow. This may be different from what's available on other websites or public sources.

