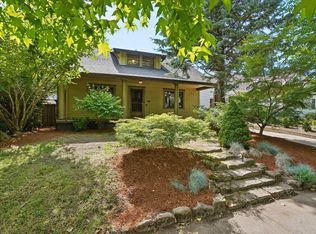Fantastic Laurelhurst Home w/ Detached ADU! One of the first ADU's built in Portland, this charmer has hardwood floors, gas appliances, vaulted ceilings, ADA accessibility, movable island and caregiver's quarters with vanity. The main house features an updated kitchen, hardwoods, original built-ins, new roof, sewer line, heat pump/AC and interior paint. Don't miss your chance to age in place or invest! Call today to schedule a showing!
This property is off market, which means it's not currently listed for sale or rent on Zillow. This may be different from what's available on other websites or public sources.
