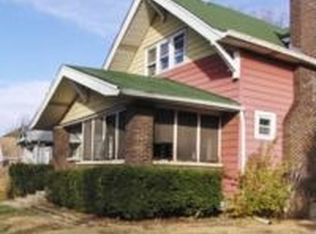Sold
$244,000
31 N Kenmore Rd, Indianapolis, IN 46219
2beds
2,160sqft
Residential, Single Family Residence
Built in 1920
5,662.8 Square Feet Lot
$243,600 Zestimate®
$113/sqft
$1,175 Estimated rent
Home value
$243,600
$224,000 - $263,000
$1,175/mo
Zestimate® history
Loading...
Owner options
Explore your selling options
What's special
WELCOME HOME! It's exciting when a home like this comes on the market! Charming is everywhere with hardwood floors throughout-unique ceiling treatments-lighting to illuminate and show off its best features! Let's start with the front porch- with new windows and tile installed this is the perfect spot to read or relax with you favorite cup of tea. The beautiful open design let's you stay connected with family and friends in the living, dining and kitchen areas. Two generous size bedrooms and a bath with brand new tile work and hardware in the tub/shower area. Cabinetry in the bath offers that extra storage. A full finished basement with limitless possibilities. This home has over 50K in upgrades with new electrical, new CAT-5 wiring, new plumbing, new paint throughout, sealed and dry-locked basement, new siding and new roof on 2-car garage new windows in patio area, new blinds throughout. Schedule your showing TODAY!
Zillow last checked: 8 hours ago
Listing updated: April 15, 2025 at 11:42am
Listing Provided by:
Sheila Wright 317-360-2411,
Brookshire Realty
Bought with:
Martine Locke
@properties
Source: MIBOR as distributed by MLS GRID,MLS#: 22018804
Facts & features
Interior
Bedrooms & bathrooms
- Bedrooms: 2
- Bathrooms: 1
- Full bathrooms: 1
- Main level bathrooms: 1
- Main level bedrooms: 2
Primary bedroom
- Features: Hardwood
- Level: Main
- Area: 130 Square Feet
- Dimensions: 13x10
Bedroom 2
- Features: Hardwood
- Level: Main
- Area: 143 Square Feet
- Dimensions: 13x11
Dining room
- Features: Hardwood
- Level: Main
- Area: 121 Square Feet
- Dimensions: 11x11
Kitchen
- Features: Tile-Ceramic
- Level: Main
- Area: 54 Square Feet
- Dimensions: 09x06
Laundry
- Features: Other
- Level: Basement
- Area: 48 Square Feet
- Dimensions: 08x06
Living room
- Features: Hardwood
- Level: Main
- Area: 208 Square Feet
- Dimensions: 16x13
Heating
- Forced Air, Natural Gas
Appliances
- Included: Disposal, Gas Water Heater, Electric Oven, Refrigerator
- Laundry: In Basement
Features
- Breakfast Bar, Tray Ceiling(s), Hardwood Floors, Pantry
- Flooring: Hardwood
- Windows: Wood Frames, Wood Work Stained
- Basement: Finished,Full
- Number of fireplaces: 1
- Fireplace features: Living Room
Interior area
- Total structure area: 2,160
- Total interior livable area: 2,160 sqft
- Finished area below ground: 1,080
Property
Parking
- Total spaces: 2
- Parking features: Carport, Detached
- Garage spaces: 2
- Has carport: Yes
- Details: Garage Parking Other(Guest Street Parking)
Features
- Levels: One
- Stories: 1
- Patio & porch: Glass Enclosed
- Fencing: Fenced,Fence Full Rear
Lot
- Size: 5,662 sqft
- Features: Curbs, Sidewalks
Details
- Parcel number: 491002105002000701
- Special conditions: None
- Horse amenities: None
Construction
Type & style
- Home type: SingleFamily
- Architectural style: Bungalow
- Property subtype: Residential, Single Family Residence
Materials
- Brick
- Foundation: Block
Condition
- New construction: No
- Year built: 1920
Utilities & green energy
- Water: Municipal/City
Community & neighborhood
Location
- Region: Indianapolis
- Subdivision: Irvington Terrace
Price history
| Date | Event | Price |
|---|---|---|
| 4/15/2025 | Sold | $244,000-4.5%$113/sqft |
Source: | ||
| 3/20/2025 | Pending sale | $255,500$118/sqft |
Source: | ||
| 3/7/2025 | Price change | $255,500-3.8%$118/sqft |
Source: | ||
| 1/22/2025 | Listed for sale | $265,500+63.4%$123/sqft |
Source: | ||
| 11/15/2021 | Sold | $162,500-14.5%$75/sqft |
Source: | ||
Public tax history
| Year | Property taxes | Tax assessment |
|---|---|---|
| 2024 | $4,075 +0.5% | $181,300 +5.5% |
| 2023 | $4,056 +130.2% | $171,800 |
| 2022 | $1,762 +6.5% | $171,800 +11.3% |
Find assessor info on the county website
Neighborhood: Irvington
Nearby schools
GreatSchools rating
- 3/10Christian Park School 82Grades: PK-6Distance: 1.8 mi
- 6/10Center for Inquiry School 2Grades: K-8Distance: 4.9 mi
- 1/10Arsenal Technical High SchoolGrades: 9-12Distance: 4.1 mi
Get a cash offer in 3 minutes
Find out how much your home could sell for in as little as 3 minutes with a no-obligation cash offer.
Estimated market value
$243,600
Get a cash offer in 3 minutes
Find out how much your home could sell for in as little as 3 minutes with a no-obligation cash offer.
Estimated market value
$243,600
