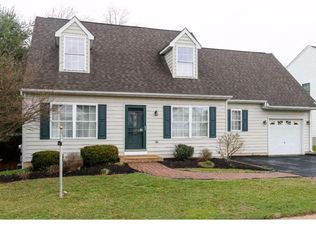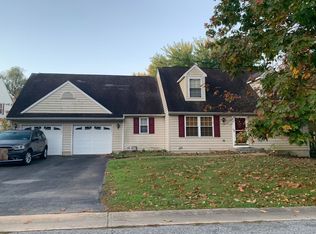Sold for $445,500
$445,500
31 N Hawthorne Rd, Coatesville, PA 19320
4beds
2,256sqft
Single Family Residence
Built in 2000
10,868 Square Feet Lot
$442,900 Zestimate®
$197/sqft
$2,826 Estimated rent
Home value
$442,900
$421,000 - $465,000
$2,826/mo
Zestimate® history
Loading...
Owner options
Explore your selling options
What's special
Thank you for your interest in 31 N. Hawthorne Road! This is wonderful property with a lot to offer. The proximity to key amenities like the Route 30 Bypass, Brandywine YMCA, and local schools makes it very convenient for residents. The features of the home, such as the tiled entrance foyer, open living/dining room area, and a well-designed eat-in kitchen with a pass-through to the dining room, are sure to appeal to potential buyers. The sunroom and deck add a delightful touch, providing spaces to relax and enjoy the outdoors. The flexibility of the floor plan offering a first floor primary suite with a walk-in closet and a beautifully tiled primary bathroom, along with additional bedrooms and a loft that could serve multiple purposes, adds to the appeal of the property. The fenced rear yard and the potential for a fourth bedroom make this home versatile and suitable for various lifestyles. Thoughtful details like custom shelving/entertainment/fireplace, recessed lighting, and hard surface flooring that contribute to the overall appeal and functionality of the space. With a solid build, well-maintained condition, and an ideal location, this property is indeed a special place to call home. I'm sure anyone looking for a terrific home in a great location will find this property very attractive.
Zillow last checked: 8 hours ago
Listing updated: March 29, 2024 at 05:01pm
Listed by:
Matt Migliore 484-367-5881,
RE/MAX Direct
Bought with:
Tony DeSanctis, RS218455L
RE/MAX Professional Realty
Source: Bright MLS,MLS#: PACT2059356
Facts & features
Interior
Bedrooms & bathrooms
- Bedrooms: 4
- Bathrooms: 3
- Full bathrooms: 2
- 1/2 bathrooms: 1
- Main level bathrooms: 2
- Main level bedrooms: 1
Basement
- Area: 0
Heating
- Forced Air, Natural Gas
Cooling
- Central Air, Electric
Appliances
- Included: Dishwasher, Dryer, Microwave, Refrigerator, Cooktop, Water Heater, Washer, Gas Water Heater
- Laundry: Has Laundry, Main Level
Features
- Ceiling Fan(s), Combination Dining/Living, Entry Level Bedroom, Floor Plan - Traditional, Eat-in Kitchen, Primary Bath(s), Upgraded Countertops
- Flooring: Carpet
- Basement: Unfinished
- Has fireplace: No
Interior area
- Total structure area: 2,256
- Total interior livable area: 2,256 sqft
- Finished area above ground: 2,256
- Finished area below ground: 0
Property
Parking
- Total spaces: 5
- Parking features: Garage Faces Front, Inside Entrance, Attached, Driveway
- Attached garage spaces: 1
- Uncovered spaces: 4
Accessibility
- Accessibility features: None
Features
- Levels: Two
- Stories: 2
- Pool features: None
- Fencing: Split Rail,Back Yard
Lot
- Size: 10,868 sqft
Details
- Additional structures: Above Grade, Below Grade
- Parcel number: 2907 0155.2800
- Zoning: R10 RES: 1 FAM
- Special conditions: Standard
Construction
Type & style
- Home type: SingleFamily
- Architectural style: Traditional
- Property subtype: Single Family Residence
Materials
- Vinyl Siding, Aluminum Siding
- Foundation: Block
Condition
- New construction: No
- Year built: 2000
Utilities & green energy
- Sewer: Public Sewer
- Water: Public
Community & neighborhood
Location
- Region: Coatesville
- Subdivision: Hawthorne Lane
- Municipality: WEST BRANDYWINE TWP
HOA & financial
HOA
- Has HOA: Yes
- HOA fee: $158 quarterly
- Association name: HAWTHORNE LANE (CCR MANAGEMENT)
Other
Other facts
- Listing agreement: Exclusive Agency
- Listing terms: Cash,Conventional,FHA,VA Loan
- Ownership: Fee Simple
Price history
| Date | Event | Price |
|---|---|---|
| 2/9/2026 | Listing removed | $450,000$199/sqft |
Source: | ||
| 11/11/2025 | Price change | $450,000-3.2%$199/sqft |
Source: | ||
| 10/5/2025 | Listed for sale | $465,000+4.4%$206/sqft |
Source: | ||
| 3/29/2024 | Sold | $445,500-1%$197/sqft |
Source: | ||
| 2/13/2024 | Contingent | $449,900$199/sqft |
Source: | ||
Public tax history
| Year | Property taxes | Tax assessment |
|---|---|---|
| 2025 | $6,443 +1.2% | $124,550 |
| 2024 | $6,367 +2.1% | $124,550 |
| 2023 | $6,237 +1.2% | $124,550 |
Find assessor info on the county website
Neighborhood: 19320
Nearby schools
GreatSchools rating
- 4/10Reeceville El SchoolGrades: K-5Distance: 0.6 mi
- NANorth Brandywine Middle SchoolGrades: 6-8Distance: 0.5 mi
- 3/10Coatesville Area Senior High SchoolGrades: 10-12Distance: 1.9 mi
Schools provided by the listing agent
- District: Coatesville Area
Source: Bright MLS. This data may not be complete. We recommend contacting the local school district to confirm school assignments for this home.
Get pre-qualified for a loan
At Zillow Home Loans, we can pre-qualify you in as little as 5 minutes with no impact to your credit score.An equal housing lender. NMLS #10287.

