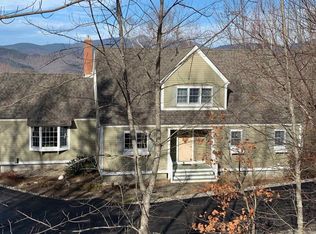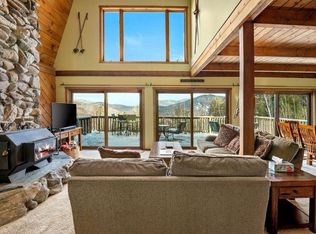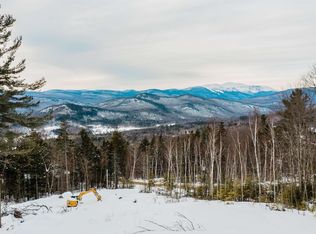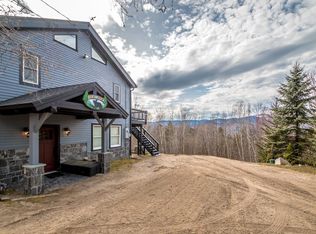Closed
Listed by:
Kathleen Sullivan Head,
Badger Peabody & Smith Realty Cell:603-986-5932
Bought with: Badger Peabody & Smith Realty
$1,100,000
31 North Hampshire Ridge, Jackson, NH 03846
3beds
2,902sqft
Single Family Residence
Built in 2005
2 Acres Lot
$1,166,800 Zestimate®
$379/sqft
$3,877 Estimated rent
Home value
$1,166,800
$980,000 - $1.39M
$3,877/mo
Zestimate® history
Loading...
Owner options
Explore your selling options
What's special
31 North Hampshire Ridge, Jackson, NH offers a serene & quiet Jackson location with views of Mt. Washington. This striking rustic contemporary offers privacy & convenience in a premier recreational community with endless outdoor activities, proximity to major ski areas, acres & acres of National Forest & great dining. 3 Bedrooms, 3.5 baths, fully equipped country kitchen with soapstone counters, updated stainless steel appliances, abundant windows, a large open concept main level for entertaining including a free standing Malm fireplace with granite hearth. The ensuite primary bedroom has beautiful views of the White Mountains. The walkout lower-level has a recreation room for games or casual entertaining, a bedroom with a ¾ bath and a utility room . The landscaping is highlighted by a beautiful fire pit and granite steps leading to the welcoming 3-season porch and deck for outdoor entertaining & relaxing. The house has a metal roof, a fully automated standby generator, 2-car detached garage with an insulated second level ready to be finished off. Nearby Tin Mountain Conservation Center Trails, acres of National Forest, Jackson Ski Touring trails, Black & Wildcat ski areas, Story Land, Wentworth Golf Course & Eagle Mountain G.C. Enjoy the beautiful library, Jackson Historical Society, the Whitney Center & more when you become a part of the Jackson lifestyle. Vacation & enjoy all that the Mount Washington Valley has to offer or join us in Jackson & make it your forever home.
Zillow last checked: 8 hours ago
Listing updated: May 14, 2025 at 12:12pm
Listed by:
Kathleen Sullivan Head,
Badger Peabody & Smith Realty Cell:603-986-5932
Bought with:
Kathleen Sullivan Head
Badger Peabody & Smith Realty
Source: PrimeMLS,MLS#: 5033891
Facts & features
Interior
Bedrooms & bathrooms
- Bedrooms: 3
- Bathrooms: 4
- Full bathrooms: 1
- 3/4 bathrooms: 2
- 1/2 bathrooms: 1
Heating
- Propane, Direct Vent
Cooling
- None
Appliances
- Included: Dishwasher, Dryer, Microwave, Electric Range, Refrigerator, Washer, Electric Water Heater
- Laundry: 2nd Floor Laundry
Features
- Central Vacuum, Cathedral Ceiling(s), Ceiling Fan(s), Dining Area, Kitchen/Dining, Primary BR w/ BA, Natural Woodwork, Indoor Storage
- Flooring: Carpet, Softwood
- Windows: Screens, Double Pane Windows
- Basement: Daylight,Finished,Full,Interior Stairs,Storage Space,Walkout,Walk-Out Access
- Has fireplace: Yes
- Fireplace features: Wood Burning
- Furnished: Yes
Interior area
- Total structure area: 3,097
- Total interior livable area: 2,902 sqft
- Finished area above ground: 2,289
- Finished area below ground: 613
Property
Parking
- Total spaces: 2
- Parking features: Paved, Auto Open, Storage Above, Driveway, Garage, Parking Spaces 3 - 5
- Garage spaces: 2
- Has uncovered spaces: Yes
Features
- Levels: Two
- Stories: 2
- Patio & porch: Patio, Enclosed Porch, Screened Porch
- Exterior features: Deck
- Has view: Yes
- View description: Mountain(s)
- Frontage length: Road frontage: 209
Lot
- Size: 2 Acres
- Features: Country Setting, Landscaped, Sloped, Views, Near Golf Course, Near Shopping, Near Skiing, Near Hospital
Details
- Parcel number: JACKM00V07L000072S000000
- Zoning description: Rural Residential
- Other equipment: Standby Generator
Construction
Type & style
- Home type: SingleFamily
- Architectural style: Contemporary
- Property subtype: Single Family Residence
Materials
- Post and Beam, Vertical Siding, Wood Exterior
- Foundation: Poured Concrete
- Roof: Metal
Condition
- New construction: No
- Year built: 2005
Utilities & green energy
- Electric: 200+ Amp Service, Circuit Breakers, Generator
- Sewer: 1500+ Gallon, Leach Field, Private Sewer, Septic Tank
- Utilities for property: Cable, Propane
Community & neighborhood
Security
- Security features: Battery Smoke Detector
Location
- Region: Jackson
- Subdivision: North Hampshire Ridge
Other
Other facts
- Road surface type: Paved
Price history
| Date | Event | Price |
|---|---|---|
| 5/14/2025 | Sold | $1,100,000-8.3%$379/sqft |
Source: | ||
| 3/28/2025 | Listed for sale | $1,200,000+182.4%$414/sqft |
Source: | ||
| 9/15/2011 | Sold | $425,000$146/sqft |
Source: Public Record Report a problem | ||
Public tax history
| Year | Property taxes | Tax assessment |
|---|---|---|
| 2024 | $6,307 -5% | $934,300 +73.9% |
| 2023 | $6,641 +13.4% | $537,300 |
| 2022 | $5,857 -0.8% | $537,300 |
Find assessor info on the county website
Neighborhood: 03846
Nearby schools
GreatSchools rating
- NAJackson Grammar SchoolGrades: K-6Distance: 1.1 mi
- 5/10Josiah Bartlett Elementary SchoolGrades: PK-8Distance: 7.9 mi
- 4/10Kennett High SchoolGrades: 9-12Distance: 10.8 mi
Schools provided by the listing agent
- Elementary: Jackson Grammar School
- Middle: Josiah Bartlett School
- High: A. Crosby Kennett Sr. High
- District: SAU #9
Source: PrimeMLS. This data may not be complete. We recommend contacting the local school district to confirm school assignments for this home.
Get pre-qualified for a loan
At Zillow Home Loans, we can pre-qualify you in as little as 5 minutes with no impact to your credit score.An equal housing lender. NMLS #10287.



