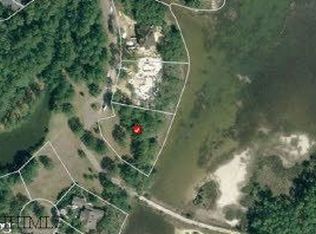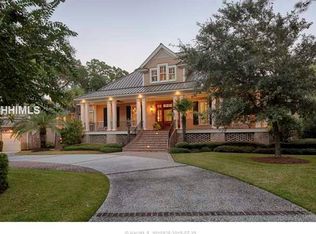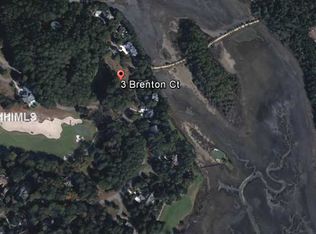Sold for $2,995,000
$2,995,000
31 Mulberry Rd, Bluffton, SC 29910
4beds
5,135sqft
Single Family Residence
Built in 2007
-- sqft lot
$3,030,100 Zestimate®
$583/sqft
$6,363 Estimated rent
Home value
$3,030,100
$2.79M - $3.30M
$6,363/mo
Zestimate® history
Loading...
Owner options
Explore your selling options
What's special
Wake up to stunning marsh views from your expansive covered porch and screened-in retreat, blending outdoor living with serene privacy. This custom-built home offers 4 bedrooms, 4.5 baths, a bunkroom, den, office, and craft room. The gourmet kitchen features timeless corner fans, perfect for entertaining, and the large laundry room includes dual dryers. Enjoy movie nights with a TV that rises from the floor and cook under the stars in your fully equipped outdoor kitchen. Additional highlights include a three-car garage and ample under-home storage. A true masterpiece of luxury and design.
Zillow last checked: 8 hours ago
Listing updated: November 12, 2025 at 03:23pm
Listed by:
Kevin King Associates 843-384-9466,
Charter One Realty (063H)
Bought with:
Kevin King Associates
Charter One Realty (063H)
Source: REsides, Inc.,MLS#: 452386
Facts & features
Interior
Bedrooms & bathrooms
- Bedrooms: 4
- Bathrooms: 5
- Full bathrooms: 4
- 1/2 bathrooms: 1
Primary bedroom
- Level: First
Heating
- Electric, Heat Pump
Cooling
- Central Air
Appliances
- Included: Convection Oven, Dryer, Dishwasher, Disposal, Microwave, Refrigerator, Warming Drawer, Washer
Features
- Attic, Wet Bar, Bookcases, Built-in Features, Ceiling Fan(s), Cathedral Ceiling(s), Elevator, Fireplace, High Ceilings, Hot Tub/Spa, Main Level Primary, Multiple Closets, New Paint, Smooth Ceilings, Vaulted Ceiling(s), Wired for Sound, Window Treatments, Central Vacuum, Entrance Foyer, Eat-in Kitchen, Kitchenette
- Flooring: Carpet, Tile, Wood
- Windows: Other, Screens, Window Treatments
Interior area
- Total interior livable area: 5,135 sqft
Property
Parking
- Total spaces: 3
- Parking features: Garage, Three Car Garage
- Garage spaces: 3
Features
- Stories: 2
- Patio & porch: Balcony, Rear Porch, Front Porch, Patio, Porch, Screened
- Exterior features: Balcony, Enclosed Porch, Handicap Accessible, Hot Tub/Spa, Outdoor Shower, Propane Tank - Owned, Paved Driveway, Porch, Propane Tank - Leased, Patio, Rain Gutters, Storage
- Pool features: Heated, Lap, Propane Heat, Community
- Has view: Yes
- View description: Marsh View, Sound
- Has water view: Yes
- Water view: Marsh View,Sound
Lot
- Features: 1/2 to 1 Acre Lot
Details
- Parcel number: R60003300C00030000
- Special conditions: None
Construction
Type & style
- Home type: SingleFamily
- Architectural style: Two Story
- Property subtype: Single Family Residence
Materials
- Brick
- Roof: Metal
Condition
- Year built: 2007
Utilities & green energy
- Water: Public
Community & neighborhood
Security
- Security features: Security System, Fire Alarm, Smoke Detector(s)
Location
- Region: Bluffton
Other
Other facts
- Listing terms: Cash,Conventional
Price history
| Date | Event | Price |
|---|---|---|
| 7/21/2025 | Sold | $2,995,000$583/sqft |
Source: | ||
| 5/6/2025 | Pending sale | $2,995,000$583/sqft |
Source: | ||
| 4/8/2025 | Listed for sale | $2,995,000+487.3%$583/sqft |
Source: | ||
| 6/29/2005 | Sold | $510,000$99/sqft |
Source: Public Record Report a problem | ||
Public tax history
| Year | Property taxes | Tax assessment |
|---|---|---|
| 2023 | $21,090 +10.3% | $86,020 +15% |
| 2022 | $19,120 +2.2% | $74,800 |
| 2021 | $18,716 | $74,800 |
Find assessor info on the county website
Neighborhood: 29910
Nearby schools
GreatSchools rating
- 7/10Red Cedar Elementary SchoolGrades: PK-5Distance: 4.6 mi
- 6/10Bluffton Middle SchoolGrades: 6-8Distance: 5 mi
- 9/10Bluffton High SchoolGrades: 9-12Distance: 6.3 mi
Sell with ease on Zillow
Get a Zillow Showcase℠ listing at no additional cost and you could sell for —faster.
$3,030,100
2% more+$60,602
With Zillow Showcase(estimated)$3,090,702


