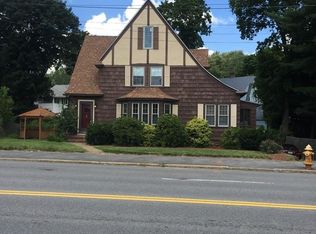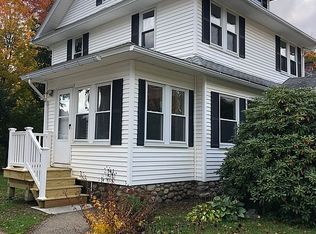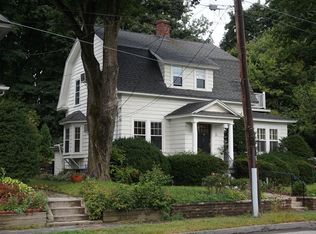Great Tatnuck location with this beautiful dutch colonial. Home has many updates and is in move in condition. First floor features updated kitchen with granite counters and stainless appliances, bright formal dining room open to large living room with fireplace, heated sunroom and 1/2 bath off mudroom. 2nd floor features 3 oversized bedrooms, updated tiled full bath and 2nd floor enclosed porch. Basement is partially finished and would be a great place for the hobbyist. Walk up attic offers ample storage. Home has gleaming wood floors through out first and second floor which have been recently refinished. Recently painted rooms, replacement windows, newer roof, newer gas heating system and lots of updates. 2 car garage, Beautifully landscaped and level fenced yard complete this package. Great location close to major routes and shopping.
This property is off market, which means it's not currently listed for sale or rent on Zillow. This may be different from what's available on other websites or public sources.


