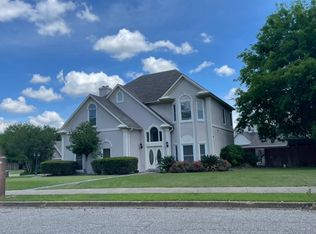Touring this home is the only way to understand the comfort, love, and care poured into every detail of this magnificent, remodeled beauty. This 3,608 sq ft masterpiece in the secluded neighborhood of Mountainview Estates provides you with a feeling of isolation and privacy. The curb appeal invites you in with captivating cedar siding and romantic double glass front doors, which set the mood for what you will experience once you are inside. Upon approaching the home, you will hear a state-of-the-art security system acknowledging your presence.
Entering through the front doors, you walk up a sleek staircase into a room with a captivating blend of elegance and functionality. The open floor plan is ready for your dining and entertaining pleasures. This main floor boasts new hardwood floors, stainless steel appliances, new cabinetry, and new windows. Also on this floor, is a master suite, 2 additional bedrooms, and 1 hallway bathroom.
In the basement, you will find 3 additional bedrooms and 1 bathroom, a nice-sized laundry room, a very spacious bonus room, and extra closets for additional storage. The sliding doors in the bonus room lead to the spacious private backyard with a patio. A side stairway leads up to the private courtyard adjacent to the carport. There are too many amenities to list, schedule your showing and don't miss your opportunity to own this hidden precious gem! NO PETS & NO SMOKING ON THE PROPERTY OR IN THE HOME.
House for rent
$2,795/mo
31 Mountainview Dr, Montgomery, AL 36109
6beds
3,608sqft
Price may not include required fees and charges.
Singlefamily
Available now
No pets
Central air, electric
Dryer hookup laundry
Carport parking
Natural gas, central
What's special
- 16 days
- on Zillow |
- -- |
- -- |
Travel times
Looking to buy when your lease ends?
Consider a first-time homebuyer savings account designed to grow your down payment with up to a 6% match & 4.15% APY.
Facts & features
Interior
Bedrooms & bathrooms
- Bedrooms: 6
- Bathrooms: 3
- Full bathrooms: 3
Heating
- Natural Gas, Central
Cooling
- Central Air, Electric
Appliances
- Included: Dishwasher, Oven, Refrigerator
- Laundry: Dryer Hookup, Hookups, Washer Hookup
Features
- Breakfast Bar
- Flooring: Carpet, Wood
- Has basement: Yes
Interior area
- Total interior livable area: 3,608 sqft
Property
Parking
- Parking features: Carport, Driveway, Covered
- Has carport: Yes
- Details: Contact manager
Features
- Patio & porch: Patio
- Exterior features: Contact manager
Details
- Parcel number: 1001123004023000
Construction
Type & style
- Home type: SingleFamily
- Architectural style: Split-level
- Property subtype: SingleFamily
Condition
- Year built: 1971
Community & HOA
Location
- Region: Montgomery
Financial & listing details
- Lease term: Contact For Details
Price history
| Date | Event | Price |
|---|---|---|
| 6/26/2025 | Price change | $2,795-0.2%$1/sqft |
Source: MAAR #577188 | ||
| 6/10/2025 | Listed for rent | $2,800$1/sqft |
Source: MAAR #577188 | ||
| 6/2/2025 | Listing removed | $380,000$105/sqft |
Source: | ||
| 5/16/2025 | Price change | $380,000-1.3%$105/sqft |
Source: | ||
| 2/2/2025 | Listed for sale | $385,000+54%$107/sqft |
Source: | ||
![[object Object]](https://photos.zillowstatic.com/fp/8542a38ff20fe55ea1bf0386f5ba7d05-p_i.jpg)
