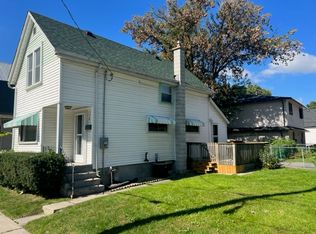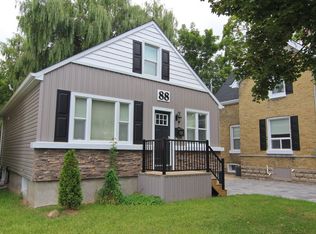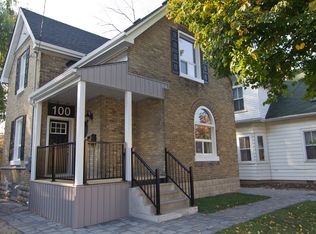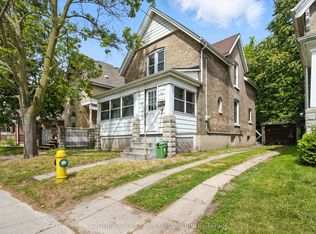Welcome to 31 Mount Pleasant, the perfect example of "don't judge a book by its cover." This great 3+2 Bedroom, 2 Bathroom Home sits on a private lot within walking distance to Downtown, Budweiser Gardens, Museum London, Harris park and various walking trials around the Thames River. The fully updated interior will certainly speak to your modern needs while keeping some of the original charm. The windows were updated in 2014 yet many of the original casings and wooden frames were utilized throughout the homes interior. The large living room upon entry will certainly catch your eye and allow all the main floor entertaining you wish, while the spacious formal dining room allows a suitable table for 8+ people. 2 good sized Bedrooms, a full 4 pc Bathroom and Kitchen finish out the main floor. The second floor lends itself to many uses.... Master Bedroom with ensuite, teenagers retreat, office/workspace, lounge or even income potential with a large open concept room or bedroom and secondary office space with a 3 pc bath attached. The basement is fully finished with a large rec-room, and 2 more rooms. These other 2 rooms can be used as exercise rooms, office space, storage or bedrooms to best suit your needs. A large 300sqft laundry room/storage room finishes out this "larger then it looks" Home. The back yard is fully fenced in with a deck, gardens and shed. There is lots more potential for this good sized private back yard. Upgrades include Furnace 2020, Fridge - dishwasher - washer - dryer 2019, Windows 2014, Shingles 2011, A/C 2009, new drainage.
This property is off market, which means it's not currently listed for sale or rent on Zillow. This may be different from what's available on other websites or public sources.



