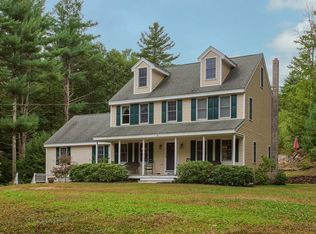Majestically perched and nestled atop a knoll in a secluded natural setting is a sprawling and beautiful 4-bedroom Garrison Colonial that overlooks colorful plantings and flowering shrubs; located on a scenic and country road, short walk to the trails of Mt. Jefferson/Malone Road Conservation area for outside recreation such as hiking, cross country skiing, etc. Front entrance has double French-swinging doors that walk into a two-story soaring foyer. Customized dream kitchen with cherry cabinets, granite counter-tops and back splash, Jenn-air range with down draft, walk in pantry, surround sound - slider to three season porch and multiple decks for easy indoor outdoor entertaining. Living room with brick hearth wood burning fireplace surrounded by built in shelves. First floor home office with private entrance. Second floor master suite features a snuggle-up fireplace and over-sized private jetted hot tub. Two car attached garage in addition to about 3000 sq. ft. of storage.
This property is off market, which means it's not currently listed for sale or rent on Zillow. This may be different from what's available on other websites or public sources.
