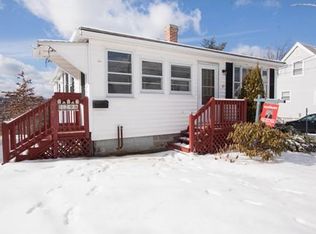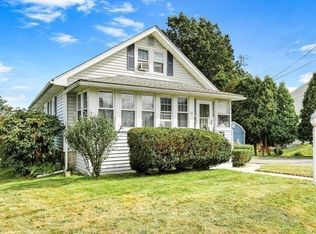Sold for $421,000 on 06/25/25
$421,000
31 Mount Ave, Worcester, MA 01606
3beds
1,388sqft
Single Family Residence
Built in 1963
10,468 Square Feet Lot
$431,000 Zestimate®
$303/sqft
$2,909 Estimated rent
Home value
$431,000
$397,000 - $470,000
$2,909/mo
Zestimate® history
Loading...
Owner options
Explore your selling options
What's special
Welcome to this well-maintained 3-bedroom, 1.5-bath Cape-style home—perfect for first-time buyers or those looking to downsize and simplify. The main level offers a spacious eat-in kitchen ideal for the day to day while a formal dining room offers space for hosting gatherings, a bright and airy living room, a full bath, and a convenient first-floor bedroom. Upstairs, you'll find the primary bedroom, a third bedroom, and a half bath. Beautiful hardwood floors run throughout much of the home, adding warmth and character. A 1-car garage provides added convenience alongside ample off-street parking. Located near Quinsigamond Community College with easy access to major routes, schools, and shopping—your next chapter starts here!
Zillow last checked: 8 hours ago
Listing updated: June 25, 2025 at 07:09am
Listed by:
Jim Black Group 774-314-9448,
Real Broker MA, LLC 508-365-3532,
Richard Jenkins 774-243-2110
Bought with:
Dorothy Stone
ERA Key Realty Services - Worcester
Source: MLS PIN,MLS#: 73370050
Facts & features
Interior
Bedrooms & bathrooms
- Bedrooms: 3
- Bathrooms: 2
- Full bathrooms: 1
- 1/2 bathrooms: 1
Primary bedroom
- Features: Closet, Flooring - Hardwood
- Level: Second
- Area: 272
- Dimensions: 17 x 16
Bedroom 2
- Features: Closet, Flooring - Hardwood
- Level: Second
- Area: 187
- Dimensions: 17 x 11
Bedroom 3
- Features: Closet, Flooring - Hardwood
- Level: First
- Area: 168
- Dimensions: 14 x 12
Primary bathroom
- Features: No
Bathroom 1
- Features: Bathroom - Full, Bathroom - With Tub & Shower, Flooring - Stone/Ceramic Tile, Remodeled
- Level: First
- Area: 48
- Dimensions: 8 x 6
Bathroom 2
- Features: Bathroom - Half, Flooring - Laminate, Remodeled
- Level: Second
- Area: 24
- Dimensions: 8 x 3
Dining room
- Features: Closet, Flooring - Hardwood
- Level: First
- Area: 132
- Dimensions: 12 x 11
Kitchen
- Features: Flooring - Stone/Ceramic Tile, Balcony / Deck, Exterior Access
- Level: First
- Area: 156
- Dimensions: 13 x 12
Living room
- Features: Ceiling Fan(s), Flooring - Hardwood, Exterior Access
- Level: First
- Area: 228
- Dimensions: 19 x 12
Heating
- Forced Air, Oil
Cooling
- Central Air
Appliances
- Laundry: Electric Dryer Hookup, Washer Hookup, In Basement
Features
- Flooring: Tile, Hardwood
- Windows: Insulated Windows
- Basement: Full,Walk-Out Access,Interior Entry,Garage Access,Concrete,Unfinished
- Has fireplace: No
Interior area
- Total structure area: 1,388
- Total interior livable area: 1,388 sqft
- Finished area above ground: 1,388
Property
Parking
- Total spaces: 7
- Parking features: Attached, Under, Garage Door Opener, Storage, Garage Faces Side, Paved Drive, Off Street, Paved
- Attached garage spaces: 1
- Uncovered spaces: 6
Features
- Exterior features: Rain Gutters, City View(s)
- Has view: Yes
- View description: City View(s), City
Lot
- Size: 10,468 sqft
- Features: Sloped
Details
- Parcel number: M:12 B:027 L:0005A,1774490
- Zoning: RL-7
Construction
Type & style
- Home type: SingleFamily
- Architectural style: Cape
- Property subtype: Single Family Residence
Materials
- Frame
- Foundation: Concrete Perimeter
- Roof: Shingle
Condition
- Year built: 1963
Utilities & green energy
- Electric: Circuit Breakers, 100 Amp Service
- Sewer: Public Sewer
- Water: Public
- Utilities for property: for Electric Range, for Electric Dryer, Washer Hookup
Green energy
- Energy efficient items: Thermostat
Community & neighborhood
Community
- Community features: Public Transportation, Shopping, Golf, Highway Access, Private School, Public School, T-Station, University
Location
- Region: Worcester
Price history
| Date | Event | Price |
|---|---|---|
| 6/25/2025 | Sold | $421,000+5.3%$303/sqft |
Source: MLS PIN #73370050 | ||
| 5/12/2025 | Contingent | $399,900$288/sqft |
Source: MLS PIN #73370050 | ||
| 5/6/2025 | Listed for sale | $399,900+40.8%$288/sqft |
Source: MLS PIN #73370050 | ||
| 12/1/2020 | Sold | $284,000-1.7%$205/sqft |
Source: Public Record | ||
| 9/11/2020 | Listed for sale | $289,000+86.5%$208/sqft |
Source: Keller Williams Realty Greater Worcester #72723756 | ||
Public tax history
| Year | Property taxes | Tax assessment |
|---|---|---|
| 2025 | $4,705 +1.8% | $356,700 +6.1% |
| 2024 | $4,621 +2.5% | $336,100 +6.9% |
| 2023 | $4,508 +9.2% | $314,400 +15.8% |
Find assessor info on the county website
Neighborhood: 01606
Nearby schools
GreatSchools rating
- 3/10Norrback Avenue SchoolGrades: PK-6Distance: 1 mi
- 3/10Burncoat Middle SchoolGrades: 7-8Distance: 1.3 mi
- 2/10Burncoat Senior High SchoolGrades: 9-12Distance: 1.2 mi
Get a cash offer in 3 minutes
Find out how much your home could sell for in as little as 3 minutes with a no-obligation cash offer.
Estimated market value
$431,000
Get a cash offer in 3 minutes
Find out how much your home could sell for in as little as 3 minutes with a no-obligation cash offer.
Estimated market value
$431,000

