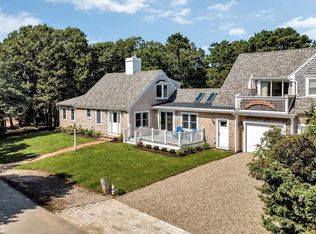Sold for $5,500,000
$5,500,000
31 Moss Road, West Yarmouth, MA 02673
4beds
4,173sqft
Single Family Residence
Built in 2010
0.42 Acres Lot
$5,292,000 Zestimate®
$1,318/sqft
$5,466 Estimated rent
Home value
$5,292,000
$5.03M - $5.56M
$5,466/mo
Zestimate® history
Loading...
Owner options
Explore your selling options
What's special
Stunning Cape Cod contemporary on Great Island with a private sandy beach. The perfect seaside retreat for entertaining or relaxing, this exquisite residence enjoys an unprecedented combination of luxury and natural beauty within an exclusive gated community. Upon entering, sweeping views of Nantucket Sound can be seen through oversized windows and glass doors that lead to a spacious wooden deck and infinity-edge pool, where summer days can be spent basking in a resort-like setting. Unsurpassed quality and craftsmanship are found throughout the interiors, with a thoughtful layout that effortlessly flows from an open concept living and dining space to a gourmet kitchen with top-of-the-line appliances and a breakfast bar. A home office showcasing magnificent millwork and a brilliant mural of constellations on the ceiling is located just off the main living area, while a sitting room and secluded en suite guest bedroom complete the main level. The primary suite boasts an entire wing on the second floor, with breathtaking views, a luxurious bathroom, and large walk-in closet. A well-appointed bedroom suite on the far side of the home provides elegant accommodations for family or guests. At the center of the second level, an elevated and awe-inspiring observation room currently configured as a home office benefits from panoramic ocean vistas with access to a large balcony and a rooftop deck above. The ground level features a fourth bedroom, a den, and a mudroom leading to an attached two-car garage. Association amenities include a private beach, dock, and security. Meticulously designed to the highest standards, this one-of-a-kind beach home is ready to be enjoyed.
Zillow last checked: 8 hours ago
Listing updated: November 06, 2025 at 01:19pm
Listed by:
Paul E Grover 508.364.3500,
Berkshire Hathaway HomeServices Robert Paul Properties
Bought with:
Robert B Kinlin, 137979
Berkshire Hathaway HomeServices Robert Paul Properties
Source: CCIMLS,MLS#: 22501704
Facts & features
Interior
Bedrooms & bathrooms
- Bedrooms: 4
- Bathrooms: 5
- Full bathrooms: 4
- 1/2 bathrooms: 1
Primary bedroom
- Description: Flooring: Wood
- Features: Walk-In Closet(s), View, Built-in Features
- Level: Second
Bedroom 2
- Description: Flooring: Wood
- Features: Bedroom 2, View, Closet, Private Full Bath
- Level: Second
Bedroom 3
- Features: Bedroom 3, View, Closet, Office/Sitting Area, Private Full Bath
- Level: First
Bedroom 4
- Description: Flooring: Carpet
- Features: Bedroom 4, Shared Full Bath, Office/Sitting Area
- Level: Basement
Primary bathroom
- Features: Private Full Bath
Kitchen
- Description: Flooring: Wood
- Features: Kitchen, View, Breakfast Bar, Built-in Features, Kitchen Island
- Level: First
Living room
- Description: Fireplace(s): Gas,Flooring: Wood
- Features: Recessed Lighting, Living Room, View
- Level: First
Heating
- Has Heating (Unspecified Type)
Cooling
- Central Air
Appliances
- Included: Gas Water Heater
- Laundry: Laundry Room, First Floor
Features
- Interior Balcony, Recessed Lighting, Linen Closet
- Flooring: Wood, Carpet, Tile
- Windows: Bay/Bow Windows
- Basement: Finished,Partial,Interior Entry
- Number of fireplaces: 1
- Fireplace features: Gas
Interior area
- Total structure area: 4,173
- Total interior livable area: 4,173 sqft
Property
Parking
- Total spaces: 8
- Parking features: Basement
- Attached garage spaces: 2
- Has uncovered spaces: Yes
Features
- Stories: 3
- Entry location: First Floor
- Patio & porch: Deck
- Exterior features: Outdoor Shower, Garden
- Has private pool: Yes
- Pool features: Pool Cover, In Ground, Heated, Gunite
- Has view: Yes
- Has water view: Yes
- Water view: Ocean
- Waterfront features: Nantucket Sound
- Body of water: Nantucket Sound
Lot
- Size: 0.42 Acres
- Features: Marina, School, Medical Facility, Shopping, Level, Cul-De-Sac, South of Route 28
Details
- Parcel number: 14115
- Zoning: RF-1
- Special conditions: None
Construction
Type & style
- Home type: SingleFamily
- Architectural style: Contemporary
- Property subtype: Single Family Residence
Materials
- Shingle Siding
- Foundation: Concrete Perimeter
- Roof: Widow's Walk, Shingle, Wood
Condition
- Actual
- New construction: No
- Year built: 2010
Utilities & green energy
- Sewer: Septic Tank
Community & neighborhood
Location
- Region: West Yarmouth
- Subdivision: Great Island
HOA & financial
HOA
- Has HOA: Yes
- HOA fee: $2,107 annually
- Amenities included: Road Maintenance, Security
Other
Other facts
- Listing terms: Cash
- Road surface type: Paved
Price history
| Date | Event | Price |
|---|---|---|
| 11/6/2025 | Sold | $5,500,000-4.3%$1,318/sqft |
Source: | ||
| 10/21/2025 | Pending sale | $5,750,000$1,378/sqft |
Source: | ||
| 9/30/2025 | Price change | $5,750,000-4.1%$1,378/sqft |
Source: | ||
| 4/17/2025 | Listed for sale | $5,995,000-7.8%$1,437/sqft |
Source: | ||
| 12/10/2024 | Listing removed | $6,500,000$1,558/sqft |
Source: | ||
Public tax history
| Year | Property taxes | Tax assessment |
|---|---|---|
| 2025 | $26,366 +6.2% | $3,724,000 +10.7% |
| 2024 | $24,823 +18.9% | $3,363,500 +30.7% |
| 2023 | $20,874 +24.7% | $2,573,800 +47% |
Find assessor info on the county website
Neighborhood: West Yarmouth
Nearby schools
GreatSchools rating
- 5/10Marguerite E Small Elementary SchoolGrades: PK-3Distance: 2.8 mi
- 4/10Dennis-Yarmouth Regional High SchoolGrades: 8-12Distance: 3.7 mi
- 7/10Station Avenue Elementary SchoolGrades: K-3Distance: 3.7 mi
Schools provided by the listing agent
- District: Dennis-Yarmouth
Source: CCIMLS. This data may not be complete. We recommend contacting the local school district to confirm school assignments for this home.
Get a cash offer in 3 minutes
Find out how much your home could sell for in as little as 3 minutes with a no-obligation cash offer.
Estimated market value$5,292,000
Get a cash offer in 3 minutes
Find out how much your home could sell for in as little as 3 minutes with a no-obligation cash offer.
Estimated market value
$5,292,000
