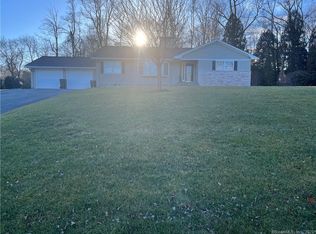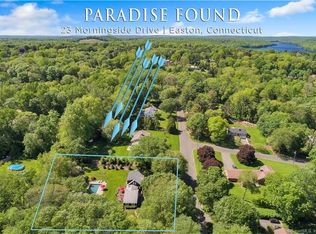Sold for $870,000 on 11/15/23
$870,000
31 Morningside Road, Easton, CT 06612
3beds
2,316sqft
Single Family Residence
Built in 1961
1.07 Acres Lot
$939,600 Zestimate®
$376/sqft
$4,933 Estimated rent
Home value
$939,600
$874,000 - $1.01M
$4,933/mo
Zestimate® history
Loading...
Owner options
Explore your selling options
What's special
Welcome to 31 Morningside Road located in the highly coveted area of Lower Easton. This 2316-square-foot ranch home is set on an impeccably maintained 1.07-acre lot on a dead-end road has been tastefully upgraded! Get ready to cook some fabulous dishes in the newly renovated gourmet kitchen boasting stainless-steel appliances. The floorplan effortlessly melds functionality with entertainment. Seamlessly move between indoor and outdoor spaces, creating an idyllic backdrop for entertaining. The living room with its wood-burning fireplace, flawlessly transitions into the eat-in kitchen, which also shares a wood-burning fireplace with the adjacent dining room. The primary suite, complete with abundant closet space and a spa-inspired bathroom that showcases an inviting soaking tub and a separate walk-in shower. Two generously proportioned bedrooms offer versatility for various needs. Unearth the perfect equilibrium between serene tranquility and convenient accessibility, all while being mere moments away from a multitude of amenities. MOVE IN READY!!! It's a MUST SEE!!
Zillow last checked: 8 hours ago
Listing updated: July 09, 2024 at 08:18pm
Listed by:
VARTULI | JABICK TEAM AT KELLER WILLIAMS REALTY,
Nicole Costantino 203-913-1459,
Keller Williams Realty 203-429-4020,
Co-Listing Agent: Michael Jabick 203-767-9844,
Keller Williams Realty
Bought with:
Patricia A. Shea, RES.0765938
Coldwell Banker Realty
Source: Smart MLS,MLS#: 170593735
Facts & features
Interior
Bedrooms & bathrooms
- Bedrooms: 3
- Bathrooms: 2
- Full bathrooms: 2
Primary bedroom
- Features: Remodeled, Full Bath, Stall Shower, Hardwood Floor, Tile Floor
- Level: Main
Bedroom
- Features: Remodeled, Hardwood Floor
- Level: Main
Bedroom
- Features: Remodeled, Hardwood Floor
- Level: Main
Bathroom
- Features: Remodeled, Tub w/Shower
- Level: Main
Dining room
- Features: Remodeled, Balcony/Deck, Dining Area, Fireplace, Hardwood Floor
- Level: Main
Kitchen
- Features: Remodeled, Balcony/Deck, Quartz Counters, Fireplace, Tile Floor
- Level: Main
Living room
- Features: Remodeled, Bay/Bow Window, Fireplace, Hardwood Floor
- Level: Main
Rec play room
- Features: Remodeled, Engineered Wood Floor
- Level: Lower
Heating
- Baseboard, Oil
Cooling
- Central Air, Zoned
Appliances
- Included: Electric Cooktop, Oven, Refrigerator, Freezer, Dishwasher, Washer, Dryer, Water Heater
- Laundry: Lower Level
Features
- Entrance Foyer
- Basement: Full,Partially Finished,Heated,Storage Space
- Attic: Pull Down Stairs,Storage
- Number of fireplaces: 2
Interior area
- Total structure area: 2,316
- Total interior livable area: 2,316 sqft
- Finished area above ground: 1,866
- Finished area below ground: 450
Property
Parking
- Total spaces: 2
- Parking features: Attached, Garage Door Opener, Private, Paved
- Attached garage spaces: 2
- Has uncovered spaces: Yes
Features
- Patio & porch: Deck, Patio, Porch
- Exterior features: Garden, Stone Wall
Lot
- Size: 1.07 Acres
- Features: Cul-De-Sac, Dry, Cleared, Level, Landscaped
Details
- Parcel number: 113447
- Zoning: R1
- Other equipment: Generator
Construction
Type & style
- Home type: SingleFamily
- Architectural style: Ranch
- Property subtype: Single Family Residence
Materials
- Wood Siding
- Foundation: Concrete Perimeter
- Roof: Fiberglass
Condition
- New construction: No
- Year built: 1961
Utilities & green energy
- Sewer: Septic Tank
- Water: Public
Community & neighborhood
Security
- Security features: Security System
Community
- Community features: Golf, Library, Playground, Private School(s), Public Rec Facilities, Shopping/Mall, Stables/Riding, Tennis Court(s)
Location
- Region: Easton
- Subdivision: Lower Easton
Price history
| Date | Event | Price |
|---|---|---|
| 11/15/2023 | Sold | $870,000-0.6%$376/sqft |
Source: | ||
| 11/1/2023 | Pending sale | $875,000$378/sqft |
Source: | ||
| 9/18/2023 | Listed for sale | $875,000+53.5%$378/sqft |
Source: | ||
| 3/23/2023 | Sold | $570,000$246/sqft |
Source: Public Record Report a problem | ||
Public tax history
| Year | Property taxes | Tax assessment |
|---|---|---|
| 2025 | $12,323 +4.9% | $397,530 |
| 2024 | $11,743 +9.3% | $397,530 +7.1% |
| 2023 | $10,748 +1.8% | $371,140 |
Find assessor info on the county website
Neighborhood: 06612
Nearby schools
GreatSchools rating
- 7/10Samuel Staples Elementary SchoolGrades: PK-5Distance: 1.6 mi
- 9/10Helen Keller Middle SchoolGrades: 6-8Distance: 0.8 mi
- 7/10Joel Barlow High SchoolGrades: 9-12Distance: 5.9 mi
Schools provided by the listing agent
- Elementary: Samuel Staples
- Middle: Helen Keller
- High: Joel Barlow
Source: Smart MLS. This data may not be complete. We recommend contacting the local school district to confirm school assignments for this home.

Get pre-qualified for a loan
At Zillow Home Loans, we can pre-qualify you in as little as 5 minutes with no impact to your credit score.An equal housing lender. NMLS #10287.
Sell for more on Zillow
Get a free Zillow Showcase℠ listing and you could sell for .
$939,600
2% more+ $18,792
With Zillow Showcase(estimated)
$958,392
