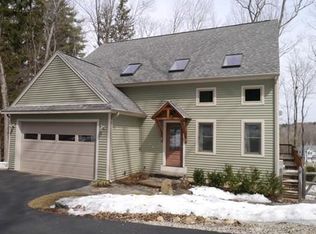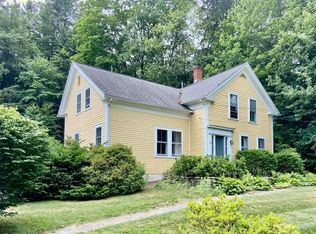Come and check out this delightful contemporary in a neighborhood close to Cushman Village, schools and nature trails.The first level has an open airy floorplan, oversized windows and beautiful hardwood floors. Entertaining will be a pleasure in the bright spacious living room with fireplace. The well designed gourmet kitchen is complete with granite counters and a center island as well as ample cherry cabinets, a dining area, and a slider to the a spacious deck. On the second floor you'll find 4 bedrooms and 2 full baths. The master bedroom has a sweet balcony where you can unwind after a long day. The basement has a huge family room with a fireplace built in bookcase, and walkout access to the back yard and garage. There are 2 other rooms for you to use an office or workshop plus a half bath. Minutes to Amherst center and Cushman Village and all recreational,educational,and entertainment amenities offered in the five Collage area. This could be a great place to call home.
This property is off market, which means it's not currently listed for sale or rent on Zillow. This may be different from what's available on other websites or public sources.

