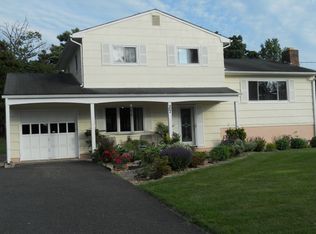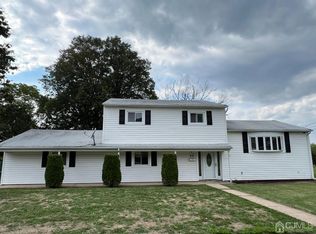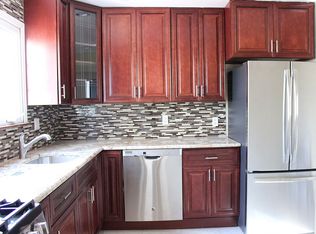New memories await in this spacious, 4 Bedroom, 2.1 Bath, Bi-Level home! Open Concept, Living Room and Dining Room, great for entertaining with lovely huge windows to let in the light! There are hardwood floors under the pink rug. Spacious family room on the ground level with sliding glass doors that open up to a covered patio! Huge yard that is fenced in great for any dog to run around and play. 2 car garage can be used for storage or to park the cars, garage also has direct access to the backyard.
This property is off market, which means it's not currently listed for sale or rent on Zillow. This may be different from what's available on other websites or public sources.


