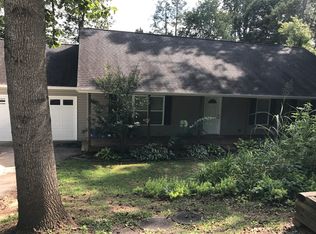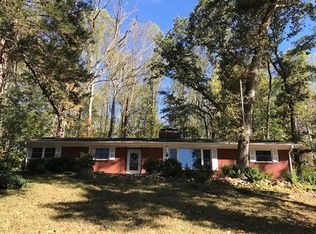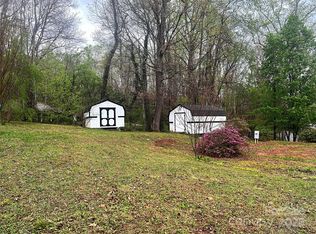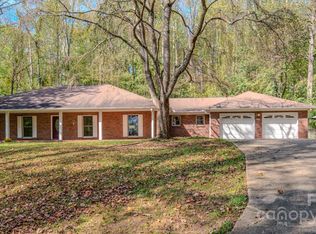Closed
$261,395
31 Monte Vista Cir, Candler, NC 28715
3beds
1,611sqft
Single Family Residence
Built in 1964
0.52 Acres Lot
$346,100 Zestimate®
$162/sqft
$2,566 Estimated rent
Home value
$346,100
$301,000 - $388,000
$2,566/mo
Zestimate® history
Loading...
Owner options
Explore your selling options
What's special
Hurricane Helene/Fire Damage- Situated on a generous .52 acre lot on a dead end street and backing up to the woods, this property offers so much. If privacy, convenience to interstate, natural beauty and solid construction is important to you then you'll want to see this one asap. Beautifully landscaped with a custom addition to the home (not damaged). You'll love the custom stonework, private deck and Mitsubishi mini-splits (The best!). The floor plan allows for easy, one level living. With plenty of storage and a workshop in the basement there's room for all of your hobbies and projects too. Priced to sell so come see this one today!
*On 9/28 the house had some fire damage affecting the roof, living room, dining room and kitchen. This is priced accordingly with respect to the work needed to restore. Power is not on and water has not been turned back on since Helene. Pre-qual to view.
Zillow last checked: 8 hours ago
Listing updated: January 06, 2025 at 07:14am
Listing Provided by:
Jason Brodsky jason@ownersonlyre.com,
EXP Realty LLC
Bought with:
Monica Krider
Keller Williams Professionals
Source: Canopy MLS as distributed by MLS GRID,MLS#: 4199468
Facts & features
Interior
Bedrooms & bathrooms
- Bedrooms: 3
- Bathrooms: 3
- Full bathrooms: 1
- 1/2 bathrooms: 2
- Main level bedrooms: 3
Primary bedroom
- Level: Main
Primary bedroom
- Level: Main
Bedroom s
- Level: Main
Bedroom s
- Level: Main
Bedroom s
- Level: Main
Bedroom s
- Level: Main
Bathroom half
- Level: Main
Bathroom full
- Level: Main
Bathroom half
- Level: Basement
Bathroom half
- Level: Main
Bathroom full
- Level: Main
Bathroom half
- Level: Basement
Bonus room
- Level: Main
Bonus room
- Level: Main
Dining room
- Level: Main
Dining room
- Level: Main
Kitchen
- Level: Main
Kitchen
- Level: Main
Living room
- Level: Main
Living room
- Level: Main
Heating
- Central, Ductless, Wood Stove
Cooling
- Ceiling Fan(s), Central Air, Ductless
Appliances
- Included: Dryer, Electric Oven, Electric Range, Electric Water Heater, ENERGY STAR Qualified Washer, ENERGY STAR Qualified Dishwasher, ENERGY STAR Qualified Dryer, ENERGY STAR Qualified Refrigerator, Exhaust Fan, Microwave, Washer, Washer/Dryer
- Laundry: In Basement, Main Level, Multiple Locations
Features
- Storage
- Flooring: Linoleum, Tile, Wood
- Doors: Screen Door(s), Storm Door(s)
- Windows: Insulated Windows, Window Treatments
- Basement: Basement Garage Door,Daylight,Exterior Entry,Interior Entry
- Fireplace features: Living Room, Wood Burning, Wood Burning Stove
Interior area
- Total structure area: 1,611
- Total interior livable area: 1,611 sqft
- Finished area above ground: 1,611
- Finished area below ground: 0
Property
Parking
- Total spaces: 6
- Parking features: Circular Driveway, Driveway, Attached Garage, Garage Faces Side, Garage on Main Level
- Attached garage spaces: 2
- Uncovered spaces: 4
Features
- Levels: One
- Stories: 1
- Patio & porch: Covered, Front Porch, Rear Porch
- Has view: Yes
- View description: Mountain(s)
Lot
- Size: 0.52 Acres
- Features: Cul-De-Sac, Level, Private, Sloped, Wooded
Details
- Parcel number: 961729142400000
- Zoning: R-1
- Special conditions: Standard
Construction
Type & style
- Home type: SingleFamily
- Architectural style: Ranch
- Property subtype: Single Family Residence
Materials
- Brick Full, Hardboard Siding
- Foundation: Crawl Space
- Roof: Shingle
Condition
- New construction: No
- Year built: 1964
Utilities & green energy
- Sewer: Public Sewer
- Water: City
- Utilities for property: Cable Available, Electricity Connected
Community & neighborhood
Security
- Security features: Carbon Monoxide Detector(s), Radon Mitigation System
Location
- Region: Candler
- Subdivision: Monte Vista
Other
Other facts
- Listing terms: Cash,Conventional
- Road surface type: Asphalt, Paved
Price history
| Date | Event | Price |
|---|---|---|
| 4/24/2025 | Listing removed | $2,400$1/sqft |
Source: Zillow Rentals | ||
| 4/21/2025 | Listed for rent | $2,400$1/sqft |
Source: Zillow Rentals | ||
| 1/6/2025 | Sold | $261,395-12.8%$162/sqft |
Source: | ||
| 12/7/2024 | Price change | $299,900-6%$186/sqft |
Source: | ||
| 11/15/2024 | Listed for sale | $319,000+70.1%$198/sqft |
Source: | ||
Public tax history
| Year | Property taxes | Tax assessment |
|---|---|---|
| 2024 | $1,612 +3.2% | $252,900 |
| 2023 | $1,563 +4.2% | $252,900 |
| 2022 | $1,500 +22% | $252,900 +22% |
Find assessor info on the county website
Neighborhood: 28715
Nearby schools
GreatSchools rating
- 7/10Sand Hill-Venable ElementaryGrades: PK-4Distance: 1.2 mi
- 6/10Enka MiddleGrades: 7-8Distance: 0.8 mi
- 6/10Enka HighGrades: 9-12Distance: 2.3 mi
Schools provided by the listing agent
- Elementary: Sand Hill-Venable/Enka
- Middle: Enka
- High: Enka
Source: Canopy MLS as distributed by MLS GRID. This data may not be complete. We recommend contacting the local school district to confirm school assignments for this home.
Get a cash offer in 3 minutes
Find out how much your home could sell for in as little as 3 minutes with a no-obligation cash offer.
Estimated market value
$346,100
Get a cash offer in 3 minutes
Find out how much your home could sell for in as little as 3 minutes with a no-obligation cash offer.
Estimated market value
$346,100



