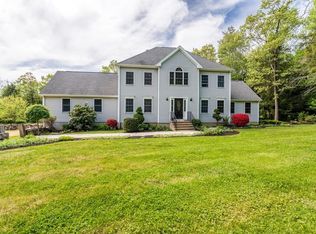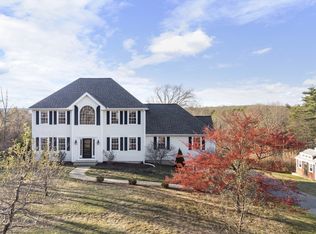Welcome home - First Time Offered! Custom log home on 7.72 acres of privacy. Sit on the expansive front deck & watch the wildlife. This home features 2-3 bedrooms w/ open floor-plan kitchen/dining/living room. Master suite has a huge walk in closet & bath with double vanity & shower. Guest room has a double closet, full guest bath. Large loft looks over great room. Stainless steel appliances coordinate well w/the custom cherry cabinets, pantry & central a/c to keep you cool! Brand new roof. Anderson windows & doors, skylights in bedrooms. The Vermont Castings woodstove will keep you cozy all winter long! Outdoor enthusiasts will love the 30' x 50' metal garage w/solar panels & a 14' door! Additional 14' overhang allows for ample covered storage of boat, atvs, or extra autos. Second outbuilding has lots of potential uses. Front deck leads to a 10'x10' patio area wi/ firepit. Mature, easy care landscaping. Cut your own firewood, tap the numerous sugar trees or sit by your very own pond!
This property is off market, which means it's not currently listed for sale or rent on Zillow. This may be different from what's available on other websites or public sources.


