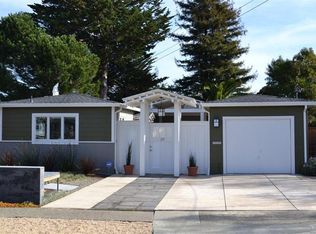Sold for $2,425,000 on 05/27/25
$2,425,000
31 Mohawk Ave, Corte Madera, CA 94925
3beds
1,865sqft
Single Family Residence
Built in 1951
6,482 Square Feet Lot
$2,411,700 Zestimate®
$1,300/sqft
$6,903 Estimated rent
Home value
$2,411,700
$2.17M - $2.68M
$6,903/mo
Zestimate® history
Loading...
Owner options
Explore your selling options
What's special
Welcome to 31 Mohawk - a beautifully updated, turn-key home that perfectly blends modern comfort with California's indoor-outdoor lifestyle. Nestled in a prime location just moments from shopping, local parks, the farmers market, and everyday conveniences, this 3-bedroom, 2.5-bath home offers a serene retreat with views of majestic Mt. Tam. Step inside to discover a bright, open layout featuring contemporary finishes, smart home technology, and seamless flow throughout. The heart of the home is designed for connection and comfort, with a thoughtfully appointed kitchen, spacious living areas, and direct access to the landscaped backyard - ideal for entertaining or quiet relaxation. The front and rear yards have been professionally landscaped to create lush, low-maintenance outdoor living spaces. A separate detached studio/office offers the perfect setup for remote work, or creative pursuits. Additional highlights include a full laundry area, energy-efficient features, and stylish touches throughout. Whether you're hosting a dinner party or enjoying a peaceful sunset with a view of Mt. Tam, This is a home that truly elevates everyday living.
Zillow last checked: 8 hours ago
Listing updated: November 04, 2025 at 09:22pm
Listed by:
Maximillian D. Armour DRE #01446122 415-290-6058,
Compass 415-660-9955
Bought with:
Eric Schmitt, DRE #02011743
Coldwell Banker Realty
Source: SFAR,MLS#: 325036906 Originating MLS: San Francisco Association of REALTORS
Originating MLS: San Francisco Association of REALTORS
Facts & features
Interior
Bedrooms & bathrooms
- Bedrooms: 3
- Bathrooms: 3
- Full bathrooms: 2
- 1/2 bathrooms: 1
Primary bedroom
- Features: Outside Access
- Area: 0
- Dimensions: 0 x 0
Bedroom 1
- Area: 0
- Dimensions: 0 x 0
Bedroom 2
- Area: 0
- Dimensions: 0 x 0
Bedroom 3
- Area: 0
- Dimensions: 0 x 0
Bedroom 4
- Area: 0
- Dimensions: 0 x 0
Dining room
- Features: Formal Area
- Level: Main
- Area: 0
- Dimensions: 0 x 0
Family room
- Area: 0
- Dimensions: 0 x 0
Kitchen
- Features: Breakfast Area, Kitchen Island
- Level: Main
- Area: 0
- Dimensions: 0 x 0
Living room
- Features: Cathedral/Vaulted
- Level: Main
- Area: 0
- Dimensions: 0 x 0
Heating
- Central, Natural Gas
Cooling
- Central Air
Appliances
- Included: Dishwasher, Disposal, Free-Standing Gas Range, Free-Standing Refrigerator, Microwave, Dryer, Washer
- Laundry: Inside
Features
- Cathedral Ceiling(s)
- Flooring: Wood
- Windows: Double Pane Windows
- Number of fireplaces: 1
- Fireplace features: Living Room, Wood Burning
Interior area
- Total structure area: 1,865
- Total interior livable area: 1,865 sqft
Property
Parking
- Total spaces: 2
- Parking features: Side By Side, Uncovered Parking Spaces 2+
- Uncovered spaces: 2
Features
- Levels: One
- Stories: 1
- Patio & porch: Awning(s), Enclosed Patio
- Fencing: Front Yard,Back Yard
- Has view: Yes
- View description: Mountain(s), Mt Tamalpais
Lot
- Size: 6,482 sqft
- Features: Landscaped, Landscape Front
Details
- Parcel number: 02412307
- Special conditions: Standard
Construction
Type & style
- Home type: SingleFamily
- Architectural style: Ranch,Mid-Century
- Property subtype: Single Family Residence
Condition
- Updated/Remodeled
- New construction: No
- Year built: 1951
Utilities & green energy
- Electric: 220 Volts
- Sewer: Public Sewer
- Water: Water District
- Utilities for property: Public
Community & neighborhood
Security
- Security features: Prewired, Video System
Location
- Region: Corte Madera
HOA & financial
HOA
- Has HOA: No
Other financial information
- Total actual rent: 0
Price history
| Date | Event | Price |
|---|---|---|
| 5/27/2025 | Sold | $2,425,000+10.5%$1,300/sqft |
Source: | ||
| 5/7/2025 | Pending sale | $2,195,000$1,177/sqft |
Source: | ||
| 4/25/2025 | Listed for sale | $2,195,000+2.1%$1,177/sqft |
Source: | ||
| 4/18/2023 | Sold | $2,150,000-3.4%$1,153/sqft |
Source: Public Record | ||
| 6/24/2022 | Sold | $2,225,000+11.5%$1,193/sqft |
Source: | ||
Public tax history
| Year | Property taxes | Tax assessment |
|---|---|---|
| 2025 | -- | $2,236,860 +2% |
| 2024 | $27,025 -2.3% | $2,193,000 -3.3% |
| 2023 | $27,667 +48.1% | $2,268,480 +57.3% |
Find assessor info on the county website
Neighborhood: 94925
Nearby schools
GreatSchools rating
- 7/10Neil Cummins Elementary SchoolGrades: K-5Distance: 0.2 mi
- 8/10Hall Middle SchoolGrades: 6-8Distance: 1 mi
- 10/10Redwood High SchoolGrades: 9-12Distance: 0.7 mi
