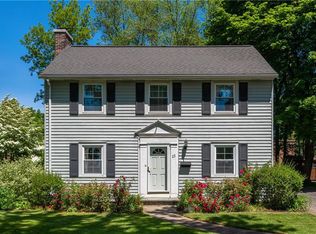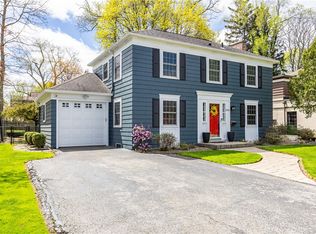Closed
$339,000
31 Modelane, Rochester, NY 14618
3beds
1,894sqft
Single Family Residence
Built in 1938
8,712 Square Feet Lot
$392,800 Zestimate®
$179/sqft
$3,162 Estimated rent
Home value
$392,800
$373,000 - $416,000
$3,162/mo
Zestimate® history
Loading...
Owner options
Explore your selling options
What's special
31 Modelane. In the heart of Brighton, abundant with 1930's character and charm - glass door knobs, beautiful window and door moldings throughout the house. Original oak hardwoods and some newer floors throughout. Kitchen is large and bright with plenty of cabinets, new cooktop and microwave, double oven, and large French Door refrigerator. Eat-in kitchen as well as a deck through the sliding door makes this kitchen great for entertaining. Three great sized bedrooms and two 2nd floor bathrooms include an en suite. Convenient half bath on the first floor. Basement is partially finished with a new washer and dryer, less than a year old. Newer furnace, AC & updated electrical.
Zillow last checked: 8 hours ago
Listing updated: September 08, 2023 at 03:54pm
Listed by:
Brandi Bashor brandibashor@gmail.com,
Buffalo Home Sellers LLC
Bought with:
Susan E. Glenz, 10301214679
Keller Williams Realty Greater Rochester
Source: NYSAMLSs,MLS#: B1486401 Originating MLS: Buffalo
Originating MLS: Buffalo
Facts & features
Interior
Bedrooms & bathrooms
- Bedrooms: 3
- Bathrooms: 3
- Full bathrooms: 2
- 1/2 bathrooms: 1
- Main level bathrooms: 1
Heating
- Gas, Forced Air
Cooling
- Central Air
Appliances
- Included: Double Oven, Dryer, Dishwasher, Gas Cooktop, Disposal, Gas Water Heater, Refrigerator
- Laundry: In Basement
Features
- Ceiling Fan(s), Cathedral Ceiling(s), Separate/Formal Dining Room, Entrance Foyer, Eat-in Kitchen, Separate/Formal Living Room, Pantry, Sliding Glass Door(s), Solid Surface Counters, Skylights, Natural Woodwork, Programmable Thermostat
- Flooring: Ceramic Tile, Hardwood, Varies
- Doors: Sliding Doors
- Windows: Skylight(s), Thermal Windows
- Basement: Full,Partially Finished
- Number of fireplaces: 2
Interior area
- Total structure area: 1,894
- Total interior livable area: 1,894 sqft
Property
Parking
- Total spaces: 1
- Parking features: Attached, Garage, Garage Door Opener
- Attached garage spaces: 1
Features
- Levels: Two
- Stories: 2
- Patio & porch: Deck, Open, Porch
- Exterior features: Blacktop Driveway, Deck
Lot
- Size: 8,712 sqft
- Dimensions: 62 x 120
- Features: Near Public Transit, Rectangular, Rectangular Lot, Residential Lot
Details
- Additional structures: Shed(s), Storage
- Parcel number: 2620001371900002015000
- Special conditions: Standard
Construction
Type & style
- Home type: SingleFamily
- Architectural style: Colonial
- Property subtype: Single Family Residence
Materials
- Vinyl Siding, Wood Siding, Copper Plumbing
- Foundation: Block
- Roof: Asphalt
Condition
- Resale
- Year built: 1938
Utilities & green energy
- Electric: Circuit Breakers
- Sewer: Connected
- Water: Connected, Public
- Utilities for property: High Speed Internet Available, Sewer Connected, Water Connected
Community & neighborhood
Location
- Region: Rochester
- Subdivision: Monroe Ave Estates
Other
Other facts
- Listing terms: Cash,Conventional,FHA,VA Loan
Price history
| Date | Event | Price |
|---|---|---|
| 9/8/2023 | Sold | $339,000$179/sqft |
Source: | ||
| 8/3/2023 | Pending sale | $339,000$179/sqft |
Source: | ||
| 7/24/2023 | Listed for sale | $339,000+2.7%$179/sqft |
Source: | ||
| 9/19/2022 | Sold | $330,000+20%$174/sqft |
Source: | ||
| 8/19/2022 | Pending sale | $275,000$145/sqft |
Source: | ||
Public tax history
| Year | Property taxes | Tax assessment |
|---|---|---|
| 2024 | -- | $211,400 |
| 2023 | -- | $211,400 +11.9% |
| 2022 | -- | $188,900 |
Find assessor info on the county website
Neighborhood: 14618
Nearby schools
GreatSchools rating
- NACouncil Rock Primary SchoolGrades: K-2Distance: 1.1 mi
- 7/10Twelve Corners Middle SchoolGrades: 6-8Distance: 0.8 mi
- 8/10Brighton High SchoolGrades: 9-12Distance: 0.7 mi
Schools provided by the listing agent
- District: Brighton
Source: NYSAMLSs. This data may not be complete. We recommend contacting the local school district to confirm school assignments for this home.

