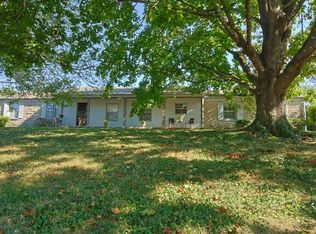Sold for $364,900 on 07/31/25
$364,900
31 Mockingbird Valley Rd, Winchester, KY 40391
4beds
2,520sqft
Single Family Residence
Built in 1962
0.44 Acres Lot
$367,700 Zestimate®
$145/sqft
$2,444 Estimated rent
Home value
$367,700
Estimated sales range
Not available
$2,444/mo
Zestimate® history
Loading...
Owner options
Explore your selling options
What's special
This stately, split-level brick home is situated in the beautiful and desirable Hampton Manor subdivision, right in the heart of Winchester. On the main level, gleaming hardwood floors extend throughout, including the newly renovated kitchen with new granite countertops, new cabinets, all new appliances, new faucet and a large island providing plenty of space to prepare family meals. Three bedrooms are located on the upper floor and a 4th bedroom is located in the basement along with another bonus room that would make a lovely office space or sitting room. The spacious family room includes a gas fireplace to keep the home cozy and warm on cold winter evenings. Take a step out the back door into a lovely, quiet outdoor living space. Take advantage of the covered back patio, a new HOT TUB that stays, plus nearly a half acre yard with mature trees and partial fencing. Take a visit soon! Seller has accepted a First Right of Refusal, Kick-out Clause offer.
Zillow last checked: 8 hours ago
Listing updated: August 31, 2025 at 10:28pm
Listed by:
Joshua Wood 859-749-6293,
Freedom Realty & Property Management
Bought with:
Craig R Bridgewater, 190827
Bridgewater Real Estate
Source: Imagine MLS,MLS#: 24022017
Facts & features
Interior
Bedrooms & bathrooms
- Bedrooms: 4
- Bathrooms: 2
- Full bathrooms: 2
Primary bedroom
- Level: First
Bedroom 1
- Level: First
Bedroom 2
- Level: First
Bedroom 3
- Level: Lower
Bathroom 1
- Description: Full Bath
- Level: First
Bathroom 2
- Description: Full Bath
- Level: First
Dining room
- Level: First
Dining room
- Level: First
Family room
- Level: Lower
Family room
- Level: Lower
Foyer
- Level: First
Foyer
- Level: First
Kitchen
- Level: First
Living room
- Level: First
Living room
- Level: First
Recreation room
- Level: First
Recreation room
- Level: First
Heating
- Forced Air, Natural Gas
Cooling
- Electric
Appliances
- Included: Dishwasher, Refrigerator, Range
- Laundry: Electric Dryer Hookup, Washer Hookup
Features
- Entrance Foyer, Master Downstairs, Walk-In Closet(s), Ceiling Fan(s)
- Flooring: Carpet, Hardwood, Other
- Basement: Finished,Partial,Walk-Out Access
- Has fireplace: Yes
- Fireplace features: Gas Log, Living Room
Interior area
- Total structure area: 2,520
- Total interior livable area: 2,520 sqft
- Finished area above ground: 1,878
- Finished area below ground: 642
Property
Parking
- Total spaces: 1
- Parking features: Attached Garage, Driveway, Garage Door Opener, Garage Faces Side
- Garage spaces: 1
- Has uncovered spaces: Yes
Features
- Levels: Multi/Split
- Patio & porch: Patio
- Has view: Yes
- View description: Neighborhood
Lot
- Size: 0.44 Acres
Details
- Parcel number: 054200503100
Construction
Type & style
- Home type: SingleFamily
- Property subtype: Single Family Residence
Materials
- Brick Veneer, Vinyl Siding
- Foundation: Slab
- Roof: Flat,Dimensional Style,Shingle
Condition
- New construction: No
- Year built: 1962
Utilities & green energy
- Sewer: Public Sewer
- Water: Public
- Utilities for property: Electricity Connected, Natural Gas Connected, Sewer Connected, Water Connected
Community & neighborhood
Community
- Community features: Park, Tennis Court(s), Pool
Location
- Region: Winchester
- Subdivision: Hampton Manor
Price history
| Date | Event | Price |
|---|---|---|
| 7/31/2025 | Sold | $364,900-2.7%$145/sqft |
Source: | ||
| 5/20/2025 | Contingent | $374,900$149/sqft |
Source: | ||
| 5/3/2025 | Price change | $374,900-1.3%$149/sqft |
Source: | ||
| 2/18/2025 | Price change | $379,900-2.6%$151/sqft |
Source: | ||
| 10/21/2024 | Listed for sale | $389,900+30%$155/sqft |
Source: | ||
Public tax history
| Year | Property taxes | Tax assessment |
|---|---|---|
| 2023 | $1,960 | $300,000 +50.8% |
| 2022 | $1,960 +0.3% | $199,000 |
| 2021 | $1,955 -0.2% | $199,000 |
Find assessor info on the county website
Neighborhood: 40391
Nearby schools
GreatSchools rating
- 5/10Rev. Henry E. Baker Sr. Interm. SchoolGrades: 5-6Distance: 2 mi
- 5/10Robert D Campbell Junior High SchoolGrades: 7-8Distance: 0.2 mi
- 6/10George Rogers Clark High SchoolGrades: 9-12Distance: 1.8 mi
Schools provided by the listing agent
- Elementary: Shearer
- Middle: Robert Campbell
- High: GRC
Source: Imagine MLS. This data may not be complete. We recommend contacting the local school district to confirm school assignments for this home.

Get pre-qualified for a loan
At Zillow Home Loans, we can pre-qualify you in as little as 5 minutes with no impact to your credit score.An equal housing lender. NMLS #10287.
