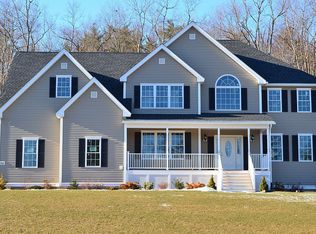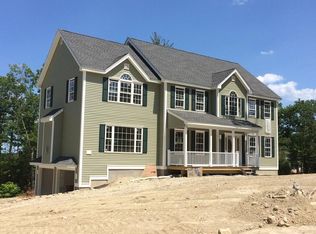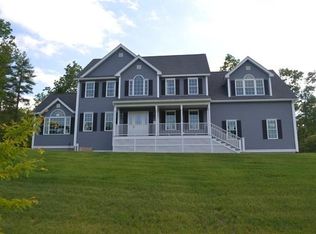One of the last lots remaining for the 4 bdrm homes at Robin Hill Estates! Framed - wall boarded and ready for finish! Be in for the Holidays. The open floor plan makes entertaining family and friends a breeze! 9' ceilings, tons of HW floors, custom detailed trim molding and granite counter tops all standard! You'll love the huge master suite with 2 enormous walk in closets and a custom master bath with separate tiled shower! Follow the neighborhood side walks to the 400+ acre Rocky Hill Wildlife Sanctuary maintained by the Audubon Society. Quaint Groton Center offers a wonderful walkable downtown village with shops, restaurants, schools and more! If you need highway access Robin Hill Estates is just 3 miles to Rte 495 and the new Point in Littleton with shopping, movie theaters, Spas, restaurants and so much more! Take a look at this new Colonial home crafted by Moulton Construction- a well know local builder with over 40 years in the industry!
This property is off market, which means it's not currently listed for sale or rent on Zillow. This may be different from what's available on other websites or public sources.


