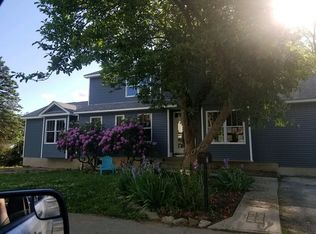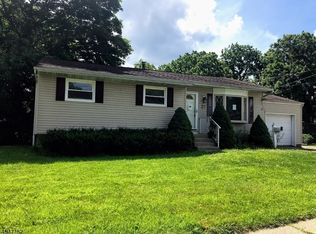FANTASTIC 4 Bed 1/1/2 Bath Ranch on on INCREDIBLE Property! No homes behind you! Hardwood Floors throughout Main Level. Spacious Living Rm with Bay Window. Formal Dining Rm with Sliders to Large Deckoverlooking Old Pequest Farm - Enjoy the Privacy!!! Generous sized Master Bedroom with Hardwoods under Carpet. Lower level offers Family Room or use as Den or Home Office. 4th Bedroom on this level and Laundry Room/Half Bath. Unfinished space holds Work Shop and large empty space for storage or future Finishing. Whole House Generator automatically activates at Power outage - never go without Electric or Heat. Home has been meticulously cared for over the years and it shows!! Walk to School. Enjoy Town Pool, Shopping one mile away, Local Train Station & Close to Major Commuting Highways.
This property is off market, which means it's not currently listed for sale or rent on Zillow. This may be different from what's available on other websites or public sources.

