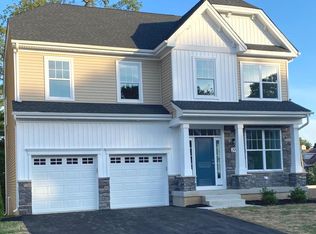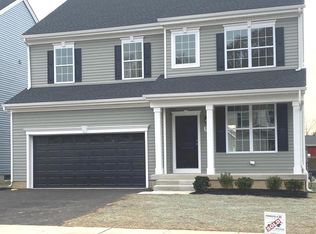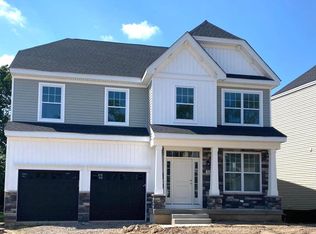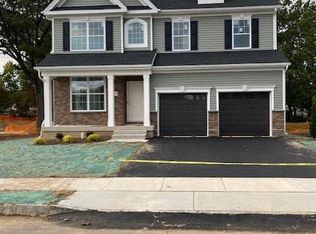Sold for $571,795 on 12/18/24
$571,795
31 Misty Meadow Ln, Hamilton, NJ 08619
4beds
2,968sqft
Single Family Residence
Built in 2024
6,199 Square Feet Lot
$593,100 Zestimate®
$193/sqft
$4,857 Estimated rent
Home value
$593,100
$528,000 - $664,000
$4,857/mo
Zestimate® history
Loading...
Owner options
Explore your selling options
What's special
Tarrington Traditional model being built with 8' basement ceiling height, 9' ceilings on first floor. Granite countertops in kitchen, recessed lighting in kitchen as well, laminated plank flooring on first floor. Half finished basement with egress window and full bath for added living space has been built for this home. 4 bedrooms, 3.5 baths with 2 car garage. Standard features include granite countertops on perimeter, stainless steel dishwasher and stove included, large SS kitchen sink, tile bathrooms on 2nd floor, and second floor laundry with upgraded sink. Second floor has standard carpeting and finishes.
Zillow last checked: 8 hours ago
Listing updated: December 18, 2024 at 03:11pm
Listed by:
Mary Warshefski 609-902-4652,
Corcoran Sawyer Smith,
Co-Listing Agent: Lynda M Schreiber 609-737-1500,
Corcoran Sawyer Smith
Bought with:
James Thompson, 896101
Keller Williams Realty - Moorestown
Dawn Bergner-Thompson, 896094
Keller Williams Realty - Moorestown
Source: Bright MLS,MLS#: NJME2050186
Facts & features
Interior
Bedrooms & bathrooms
- Bedrooms: 4
- Bathrooms: 4
- Full bathrooms: 3
- 1/2 bathrooms: 1
- Main level bathrooms: 1
Basement
- Description: Percent Finished: 50.0
- Area: 468
Heating
- Forced Air, Natural Gas
Cooling
- Central Air, Natural Gas
Appliances
- Included: Dishwasher, Exhaust Fan, Instant Hot Water, Oven/Range - Gas, Range Hood
- Laundry: Hookup, Upper Level, Laundry Room
Features
- Dry Wall
- Flooring: Laminate, Carpet, Tile/Brick
- Basement: Full
- Has fireplace: No
Interior area
- Total structure area: 2,968
- Total interior livable area: 2,968 sqft
- Finished area above ground: 2,500
- Finished area below ground: 468
Property
Parking
- Total spaces: 4
- Parking features: Garage Faces Front, Driveway, Attached
- Attached garage spaces: 2
- Uncovered spaces: 2
Accessibility
- Accessibility features: None
Features
- Levels: Two
- Stories: 2
- Exterior features: Lighting, Sidewalks, Street Lights
- Pool features: None
Lot
- Size: 6,199 sqft
- Dimensions: 50.00 x 124.00
- Features: Level, Middle Of Block
Details
- Additional structures: Above Grade, Below Grade
- Parcel number: 030189000017 16
- Zoning: RESIDENTIAL
- Special conditions: Standard
Construction
Type & style
- Home type: SingleFamily
- Architectural style: Colonial
- Property subtype: Single Family Residence
Materials
- Frame, Vinyl Siding
- Foundation: Passive Radon Mitigation
- Roof: Shingle
Condition
- Excellent
- New construction: Yes
- Year built: 2024
Details
- Builder model: Tarrington Traditional
- Builder name: TJC Communities
Utilities & green energy
- Electric: 200+ Amp Service
- Sewer: Public Sewer
- Water: Public
- Utilities for property: Natural Gas Available, Underground Utilities
Community & neighborhood
Location
- Region: Hamilton
- Subdivision: Chapel Bridge At Hamilton
- Municipality: HAMILTON TWP
HOA & financial
HOA
- Has HOA: Yes
- HOA fee: $427 annually
- Services included: Common Area Maintenance
- Association name: CHAPEL BRIDGE AT HAMILTON
Other
Other facts
- Listing agreement: Exclusive Right To Sell
- Listing terms: Cash,Conventional
- Ownership: Fee Simple
- Road surface type: Paved
Price history
| Date | Event | Price |
|---|---|---|
| 12/18/2024 | Sold | $571,795$193/sqft |
Source: | ||
| 10/25/2024 | Pending sale | $571,795$193/sqft |
Source: | ||
Public tax history
Tax history is unavailable.
Neighborhood: 08619
Nearby schools
GreatSchools rating
- 4/10Kuser Elementary SchoolGrades: PK-5Distance: 0.4 mi
- 3/10Emily C Reynolds Middle SchoolGrades: 6-8Distance: 3.2 mi
- 4/10Hamilton East-Steinert High SchoolGrades: 9-12Distance: 3.2 mi
Schools provided by the listing agent
- District: Hamilton Township
Source: Bright MLS. This data may not be complete. We recommend contacting the local school district to confirm school assignments for this home.

Get pre-qualified for a loan
At Zillow Home Loans, we can pre-qualify you in as little as 5 minutes with no impact to your credit score.An equal housing lender. NMLS #10287.
Sell for more on Zillow
Get a free Zillow Showcase℠ listing and you could sell for .
$593,100
2% more+ $11,862
With Zillow Showcase(estimated)
$604,962


