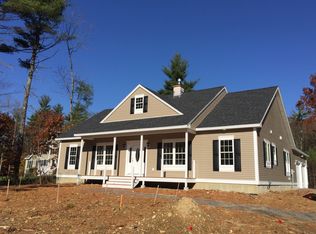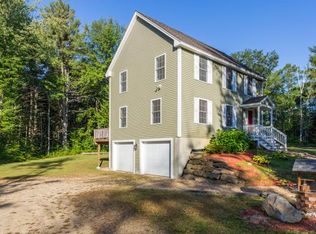Closed
Listed by:
Collin Francoeur,
EXP Realty Cell:603-343-3873
Bought with: KW Coastal and Lakes & Mountains Realty
$635,000
31 Misty Lane, Rochester, NH 03839
3beds
2,907sqft
Single Family Residence
Built in 2007
3.45 Acres Lot
$670,300 Zestimate®
$218/sqft
$3,545 Estimated rent
Home value
$670,300
$583,000 - $771,000
$3,545/mo
Zestimate® history
Loading...
Owner options
Explore your selling options
What's special
Welcome to 31 Misty Lane, a stunning colonial home nestled at the end of a tranquil cul-de-sac. Situated on a spacious 3.45-acre lot, this home offers the perfect blend of luxury and comfort. The home features a modern layout with three bedrooms and two and a half bathrooms. The main floor boasts a bright living room, a formal dining room for family gatherings, and a well-equipped kitchen with modern appliances. The spacious great room, with its vaulted ceilings, provides an inviting space for relaxation and entertainment. The second floor hosts the primary suite, a private retreat with generous closet space and a luxurious en-suite bathroom complete with a 10 jet jacuzzi tub. Additional bedrooms are spacious and share a well-appointed bathroom. The third floor offers a finished space perfect for an office, playroom, or guest room. The outdoor space is an entertainer's paradise. Enjoy the pool located on the lower tier of the two-tiered deck, or relax in your private backyard oasis. This expansive yard is perfect for hosting barbecues or simply unwinding in the surrounding natural beauty. The drive-under garage and an unfinished basement, are perfect for storage or future expansion. This home offers a perfect balance of seclusion and accessibility, conveniently located near local amenities, schools, and recreational areas. Don't miss the chance to own this exquisite property. Showings start at the open house Friday 8/16 4:30pm-6:30pm and Saturday 8/17 10am-1pm.
Zillow last checked: 8 hours ago
Listing updated: November 07, 2024 at 07:15pm
Listed by:
Collin Francoeur,
EXP Realty Cell:603-343-3873
Bought with:
Nathan Fredette
KW Coastal and Lakes & Mountains Realty
Source: PrimeMLS,MLS#: 5009683
Facts & features
Interior
Bedrooms & bathrooms
- Bedrooms: 3
- Bathrooms: 3
- Full bathrooms: 1
- 3/4 bathrooms: 1
- 1/2 bathrooms: 1
Heating
- Oil, Hot Water
Cooling
- None
Features
- Basement: Walkout,Walk-Out Access
Interior area
- Total structure area: 3,935
- Total interior livable area: 2,907 sqft
- Finished area above ground: 2,907
- Finished area below ground: 0
Property
Parking
- Total spaces: 2
- Parking features: Paved
- Garage spaces: 2
Features
- Levels: 2.5
- Stories: 2
- Frontage length: Road frontage: 250
Lot
- Size: 3.45 Acres
- Features: Wooded
Details
- Parcel number: RCHEM0251B0173L0006
- Zoning description: R1
Construction
Type & style
- Home type: SingleFamily
- Architectural style: Colonial
- Property subtype: Single Family Residence
Materials
- Wood Frame, Vinyl Siding
- Foundation: Concrete
- Roof: Asphalt Shingle
Condition
- New construction: No
- Year built: 2007
Utilities & green energy
- Electric: 200+ Amp Service, Circuit Breakers
- Sewer: Septic Tank
- Utilities for property: Cable
Community & neighborhood
Location
- Region: Rochester
Price history
| Date | Event | Price |
|---|---|---|
| 11/7/2024 | Sold | $635,000-3.8%$218/sqft |
Source: | ||
| 8/14/2024 | Listed for sale | $659,900+816.5%$227/sqft |
Source: | ||
| 3/12/2007 | Sold | $72,000$25/sqft |
Source: Public Record Report a problem | ||
Public tax history
| Year | Property taxes | Tax assessment |
|---|---|---|
| 2024 | $9,146 -6.5% | $615,900 +62% |
| 2023 | $9,786 +1.8% | $380,200 |
| 2022 | $9,611 +2.6% | $380,200 |
Find assessor info on the county website
Neighborhood: 03839
Nearby schools
GreatSchools rating
- 3/10Mcclelland SchoolGrades: K-5Distance: 1.3 mi
- 3/10Rochester Middle SchoolGrades: 6-8Distance: 1.2 mi
- 5/10Spaulding High SchoolGrades: 9-12Distance: 2.6 mi
Get pre-qualified for a loan
At Zillow Home Loans, we can pre-qualify you in as little as 5 minutes with no impact to your credit score.An equal housing lender. NMLS #10287.

