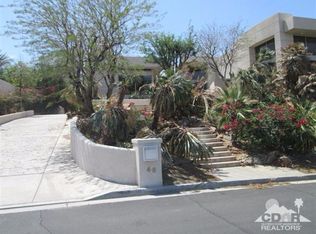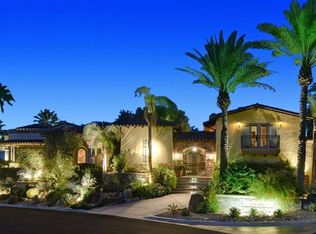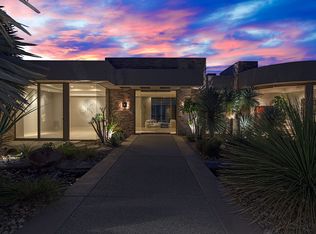Sold for $3,100,000
Listing Provided by:
Mickey Elliott DRE #01169383 760-600-6465,
Bennion Deville Homes,
William Landesman DRE #02021890 760-898-0274,
Bennion Deville Homes
Bought with: Windermere Real Estate
$3,100,000
31 Mirada Cir, Rancho Mirage, CA 92270
4beds
4,030sqft
Single Family Residence
Built in 1999
0.51 Acres Lot
$3,215,800 Zestimate®
$769/sqft
$7,766 Estimated rent
Home value
$3,215,800
$2.93M - $3.54M
$7,766/mo
Zestimate® history
Loading...
Owner options
Explore your selling options
What's special
Capture the unique lifestyle of Mirada Estates located steps away from the unparalleled luxury of the renowned 5-Star Ritz Carlton Hotel and Spa. This elegant custom estate captures the beauty of the San Jacinto Mountains. Built with high end finishes, impeccably landscaped sweeping corner grounds and a circular driveway The double wrought iron doors open to a private exterior foyer entering the great room with new 85'' TV & theater sound system. Newer 3 Bryant HVAC System, garage split A/C, tankless hot water heater/softener. Araknis network controllers interconnect the extensive audio and lighting systems. The most current Vantage Smart Home systems with the Wiz App manage the multi-mode light systems. High speed wifi access points throughout the interior and exterior. An open floor plan adorned with white flagstone flooring and European Oak flooring, 3 new Samsung NEO LED TV'S, and 2 new Cove dishwasher, custom cabinetry and center island completes the large gourmet kitchen. Each of the 3 ensuite bedrooms are separated for privacy. The 4th ensuite bedroom with built in bed and closet system, affording room for office space. A lavish primary suite with phenomenal views; a sitting area, fireplace and 2 walk-in closets and expansive bathroom, dual sinks, walk-in shower, spa tub and 2 separate water closets. New Pentair automation pool equipment with salt cell, gas heaters. The outdoor pavilion equipped with BBQ, fridge, heating systems, 55'' TV, fireplace, automatic screens.
Zillow last checked: 8 hours ago
Listing updated: December 04, 2024 at 09:26pm
Listing Provided by:
Mickey Elliott DRE #01169383 760-600-6465,
Bennion Deville Homes,
William Landesman DRE #02021890 760-898-0274,
Bennion Deville Homes
Bought with:
Chuck Bennett, DRE #00918000
Windermere Real Estate
Source: CRMLS,MLS#: 219108317DA Originating MLS: California Desert AOR & Palm Springs AOR
Originating MLS: California Desert AOR & Palm Springs AOR
Facts & features
Interior
Bedrooms & bathrooms
- Bedrooms: 4
- Bathrooms: 5
- Full bathrooms: 4
- 3/4 bathrooms: 1
Other
- Features: Dressing Area
Kitchen
- Features: Granite Counters
Other
- Features: Walk-In Closet(s)
Heating
- Central, Zoned
Cooling
- Zoned
Appliances
- Included: Dishwasher, Gas Cooking, Gas Cooktop, Disposal, Ice Maker, Microwave, Refrigerator, Water Softener, Tankless Water Heater
- Laundry: Laundry Room
Features
- Breakfast Bar, Breakfast Area, Dressing Area, Instant Hot Water, Walk-In Closet(s)
- Flooring: Wood
- Doors: Double Door Entry
- Has fireplace: Yes
- Fireplace features: Gas, Great Room, Outside
Interior area
- Total interior livable area: 4,030 sqft
Property
Parking
- Total spaces: 3
- Parking features: Circular Driveway, Garage, Garage Door Opener
- Attached garage spaces: 3
Features
- Levels: One
- Stories: 1
- Has private pool: Yes
- Pool features: Electric Heat, In Ground, Pebble, Private, Salt Water
- Spa features: Heated, In Ground, Private
- Fencing: Masonry,Privacy
- Has view: Yes
- View description: Mountain(s), Panoramic, Valley
Lot
- Size: 0.51 Acres
- Features: Corner Lot, Sprinkler System
Details
- Parcel number: 689340015
- Special conditions: Standard
Construction
Type & style
- Home type: SingleFamily
- Property subtype: Single Family Residence
Condition
- New construction: No
- Year built: 1999
Utilities & green energy
- Utilities for property: Cable Available
Community & neighborhood
Security
- Security features: Closed Circuit Camera(s), Gated Community, 24 Hour Security
Community
- Community features: Gated
Location
- Region: Rancho Mirage
- Subdivision: Mirada Estates
HOA & financial
HOA
- Has HOA: Yes
- HOA fee: $1,150 monthly
- Amenities included: Controlled Access
- Association name: Desert Resort Management
- Association phone: 760-346-1161
Other
Other facts
- Listing terms: Cash,Cash to New Loan
Price history
| Date | Event | Price |
|---|---|---|
| 5/22/2024 | Sold | $3,100,000-11.4%$769/sqft |
Source: | ||
| 5/14/2024 | Pending sale | $3,498,800$868/sqft |
Source: | ||
| 5/2/2024 | Contingent | $3,498,800$868/sqft |
Source: | ||
| 3/12/2024 | Listed for sale | $3,498,800+25%$868/sqft |
Source: | ||
| 12/28/2023 | Sold | $2,800,000-20%$695/sqft |
Source: | ||
Public tax history
| Year | Property taxes | Tax assessment |
|---|---|---|
| 2025 | $38,833 +8.8% | $3,161,999 +12.9% |
| 2024 | $35,701 +46.8% | $2,800,000 +52.2% |
| 2023 | $24,314 +1.6% | $1,839,559 +2% |
Find assessor info on the county website
Neighborhood: 92270
Nearby schools
GreatSchools rating
- 7/10Rancho Mirage Elementary SchoolGrades: K-5Distance: 2.7 mi
- 4/10Nellie N. Coffman Middle SchoolGrades: 6-8Distance: 2.2 mi
- 6/10Rancho Mirage HighGrades: 9-12Distance: 4.2 mi
Get a cash offer in 3 minutes
Find out how much your home could sell for in as little as 3 minutes with a no-obligation cash offer.
Estimated market value$3,215,800
Get a cash offer in 3 minutes
Find out how much your home could sell for in as little as 3 minutes with a no-obligation cash offer.
Estimated market value
$3,215,800


