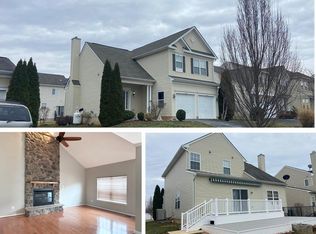CHECK OUT THE VIRTUAL TOUR! $10K BUYER CREDIT. SPACIOUS 4 BDRM, 3. 5 COLONIAL JUST MINUTES TO MAJOR COMMUTER ROUTES, SHOPPING, DINING, SCHOOLS & MORE. GLEAMING HARDWOOD FLOOR THROUGHOUT THE MAIN LEVEL. FABULOUS GOURMET KITCHEN BOASTS GRANITE, NEW STAINLESS STEEL REFRIGERATOR, ISLAND COOKTOP, PANTRY LG BREAKFAST BAR WITH PENDANT LIGHTING, SUN FILLED BREAKFAST ROOM WITH SKYLIGHTS. SLIDING DOOR TO REAR YARD. DREAMY MBDRM BOASTS CATHEDRAL CEILING, 2 CUSTOM WALK IN CLOSETS, LUXURIOUS TILED BATH. NICELY SIZED SECONDARY BEDROOMS. FINISHED WALK OUT BASEMENT OFFERS A LG REC RM, DEN/POSSIBLE 5TH BEDROOM AND FULL BATH. NEW CARPET!! NEW HVAC! LOW HOA FEE.
This property is off market, which means it's not currently listed for sale or rent on Zillow. This may be different from what's available on other websites or public sources.
