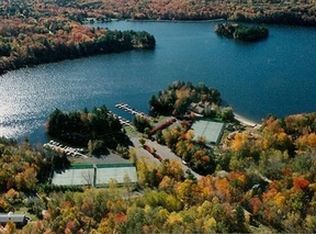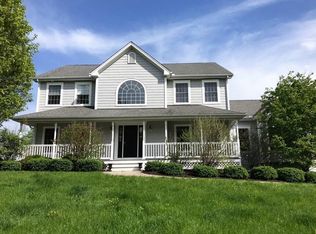Picture perfect in so many ways! This 10 room nearly new colonial displays a bright open floor plan that encourages "get together time"! Resilient wood floors that gleam as the natural light reflects across the open space, The warm feeling as you nestle in front of the fireplace. Home. That is what you call it! The window seats, solar panels (that cover approx 85% of the electric usage), deck, finished lower level, walk-in closets, master suite and convenience of being hooked up to Woodridge lake sewer system. (That's right, no worrying about a failed septic!) All of it equates to a great value and a great home!
This property is off market, which means it's not currently listed for sale or rent on Zillow. This may be different from what's available on other websites or public sources.


