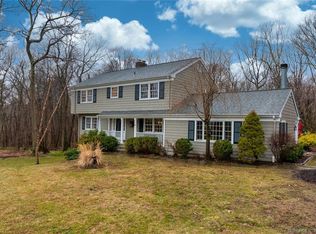Everybody in the Pool Just in time for summer enjoyment, this gracious colonial checks all the boxes. Sited on two beautifully landscaped acres, this home features a fabulous gunite pool, BRAND NEW 2022 white chef's kitchen, refinished hardwood floors throughout and updated bathrooms. Elegant living room with fireplace and built ins opens to a formal dining room with bay window overlooking gardens. Three walls of windows makes the family room light and bright. Family room also features a wall of built ins surrounding a fireplace. Kitchen, mudroom, pantry, laundry room and powder room have just been fully remodeled for todays lifestyle. Bonus room over the garage offers so many options for recreation, office space or guests. The second floor is home to primary bedroom with two walk in closets, spacious remodeled bath with freestanding tub, separate shower and sauna. You will never want to leave One en suite bedroom plus two additional bedrooms and remodeled hall bath complete the second floor. Walk up third floor features large room with skylight, full bath and storage. Plenty of room for outdoor entertaining in the large screened in porch and attached deck overlook the pool. You don't want to miss this special property
This property is off market, which means it's not currently listed for sale or rent on Zillow. This may be different from what's available on other websites or public sources.

