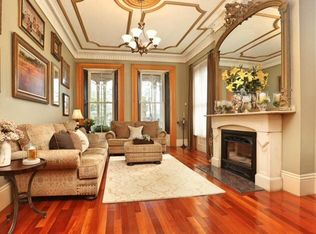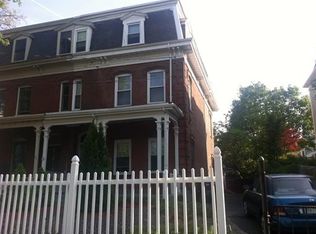Impeccably maintained 2 bed, 1.5 bath condo in a gorgeous brick Victorian in Fort Hill area of Boston. This property features carefully preserved historic details & modern updates. The open living area includes a fully applianced chefs kitchen w/stainless appliances, granite counters & beautiful cherry cabinetry & island opening up to the formal living & dining area, including a cozy gas fireplace. You can't help but fall in love with the captivating details such as hardwood floors throughout, crown and medallion mouldings & a view of the Boston skyline from the living room. The modern full bathroom has a large, jetted tub. In unit laundry, recessed lighting, two heating zones, air conditioning, and ample storage space. Rear facing master bedroom with gorgeous windows and a large private patio that brings the outdoors in. Deeded basement storage & one deeded parking space is included. Close to public transportation - less than .5mi to Roxbury Crossing, several bus stops & so much more.
This property is off market, which means it's not currently listed for sale or rent on Zillow. This may be different from what's available on other websites or public sources.

