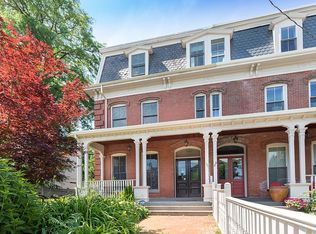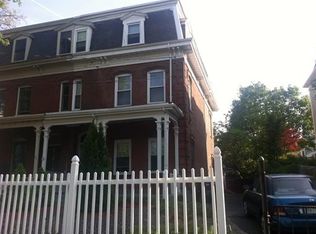Impeccable Victorian Condominium located in the heart of the Highland Park/Fort Hill area of Boston. This gorgeous home features a Grand Living and Dining Room with egg-dart molding, original etched glass pocket doors and soaring 11ft. ceilings. A recently renovated chef's custom kitchen with cherry cabinets, quartz countertops and backsplash, NEW large island for additional prep space and storage, as well as all stainless steel appliances. This kitchen at the homes heart is a must for entertaining. Off the main floor master suite is a private outdoor patio that brings the outdoors in. There is an additional bed and bath on the lower level, with a study/bonus room, that is perfect for a mother in law suite, or a possible third bedroom. There is additional living space off the garden for grilling, and a small elevated deck with views of the city. One deeded parking space is included. Close to public transportation and parks and all that Highland Park has to offer.
This property is off market, which means it's not currently listed for sale or rent on Zillow. This may be different from what's available on other websites or public sources.

