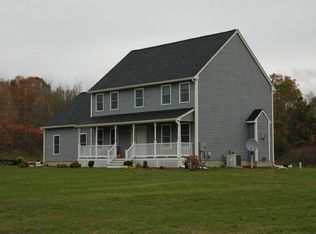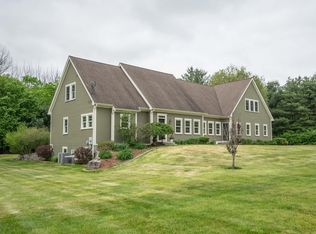Sold for $447,000 on 04/01/24
$447,000
31 Miller Farms Road, Willington, CT 06279
3beds
2,446sqft
Single Family Residence
Built in 2003
1.84 Acres Lot
$517,700 Zestimate®
$183/sqft
$3,356 Estimated rent
Home value
$517,700
$492,000 - $544,000
$3,356/mo
Zestimate® history
Loading...
Owner options
Explore your selling options
What's special
Spacious colonial in a quiet cul-de-sac neighborhood with open floor plan. Enter the bright and airy two story foyer where you will find a formal living room or office with french doors leading to family room with propane fireplace. The formal dining room opens to the large kitchen with stainless appliances and granite tops, a powder room for guests and a door leading to deck and large flat back yard. Upstairs you will find the master suite with full bathroom, jetted tub, stall shower and two walk-in closets. Down the hall are the second and third bedrooms with a full hall bath and laundry room. At the end of the hall you will find an enormous bonus room or fourth bedroom. This colonial has a two car garage with a long driveway for extra parking, central air, and two sheds all on 1.84 acres of land. Front door and side glass were replaced a few years ago. Short ride to UCONN. Sold AS IS.
Zillow last checked: 8 hours ago
Listing updated: April 18, 2024 at 11:10am
Listed by:
Hedy Hartley 860-324-9450,
Coldwell Banker Realty 860-633-3661
Bought with:
Stephen Schipani, RES.0814860
Edge Realty RI, LLC
Source: Smart MLS,MLS#: 170626562
Facts & features
Interior
Bedrooms & bathrooms
- Bedrooms: 3
- Bathrooms: 3
- Full bathrooms: 2
- 1/2 bathrooms: 1
Primary bedroom
- Features: Full Bath, Stall Shower, Whirlpool Tub, Walk-In Closet(s)
- Level: Upper
- Area: 201.6 Square Feet
- Dimensions: 12.6 x 16
Bedroom
- Features: Hardwood Floor
- Level: Upper
- Area: 144 Square Feet
- Dimensions: 12 x 12
Bedroom
- Features: Hardwood Floor
- Level: Upper
- Area: 127.2 Square Feet
- Dimensions: 10.6 x 12
Dining room
- Features: Hardwood Floor
- Level: Main
- Area: 168 Square Feet
- Dimensions: 12 x 14
Family room
- Features: Fireplace, Hardwood Floor
- Level: Main
- Area: 200.34 Square Feet
- Dimensions: 12.6 x 15.9
Great room
- Features: Wall/Wall Carpet
- Level: Upper
- Area: 288 Square Feet
- Dimensions: 18 x 16
Kitchen
- Features: Granite Counters, Kitchen Island, Engineered Wood Floor
- Level: Main
- Area: 288 Square Feet
- Dimensions: 12 x 24
Living room
- Features: Hardwood Floor
- Level: Main
- Area: 144 Square Feet
- Dimensions: 12 x 12
Heating
- Baseboard, Oil
Cooling
- Central Air
Appliances
- Included: Oven/Range, Microwave, Refrigerator, Washer, Dryer, Water Heater
- Laundry: Upper Level
Features
- Central Vacuum, Entrance Foyer
- Basement: Full,Unfinished
- Attic: Access Via Hatch
- Number of fireplaces: 1
Interior area
- Total structure area: 2,446
- Total interior livable area: 2,446 sqft
- Finished area above ground: 2,446
Property
Parking
- Total spaces: 2
- Parking features: Attached, Garage Door Opener, Private
- Attached garage spaces: 2
- Has uncovered spaces: Yes
Features
- Patio & porch: Deck
- Fencing: Partial
Lot
- Size: 1.84 Acres
- Features: Subdivided, Level
Details
- Parcel number: 2318723
- Zoning: R80
Construction
Type & style
- Home type: SingleFamily
- Architectural style: Colonial
- Property subtype: Single Family Residence
Materials
- Vinyl Siding
- Foundation: Concrete Perimeter
- Roof: Asphalt
Condition
- New construction: No
- Year built: 2003
Utilities & green energy
- Sewer: Septic Tank
- Water: Well
- Utilities for property: Cable Available
Community & neighborhood
Security
- Security features: Security System
Location
- Region: Willington
Price history
| Date | Event | Price |
|---|---|---|
| 4/1/2024 | Sold | $447,000+5.2%$183/sqft |
Source: | ||
| 3/20/2024 | Pending sale | $425,000$174/sqft |
Source: | ||
| 2/25/2024 | Listed for sale | $425,000-5.5%$174/sqft |
Source: | ||
| 7/30/2023 | Listing removed | -- |
Source: | ||
| 7/27/2023 | Price change | $449,900-5.3%$184/sqft |
Source: | ||
Public tax history
| Year | Property taxes | Tax assessment |
|---|---|---|
| 2025 | $7,531 +6.4% | $296,270 +41.8% |
| 2024 | $7,081 +5.4% | $208,940 |
| 2023 | $6,720 +2.8% | $208,940 |
Find assessor info on the county website
Neighborhood: 06279
Nearby schools
GreatSchools rating
- 6/10Center SchoolGrades: PK-4Distance: 3 mi
- 7/10Hall Memorial SchoolGrades: 5-8Distance: 4.1 mi
- 8/10E. O. Smith High SchoolGrades: 9-12Distance: 2.7 mi

Get pre-qualified for a loan
At Zillow Home Loans, we can pre-qualify you in as little as 5 minutes with no impact to your credit score.An equal housing lender. NMLS #10287.
Sell for more on Zillow
Get a free Zillow Showcase℠ listing and you could sell for .
$517,700
2% more+ $10,354
With Zillow Showcase(estimated)
$528,054
