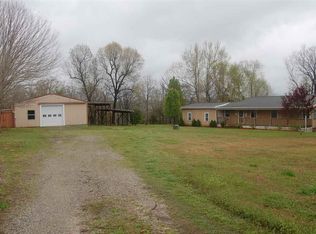Gastineau model Monticello genuine log home on 4 level acres! 1810 sq ft 3bd/2ba split bedroom plan; wood burning stove, new concrete counters in kitchen, vaulted ceilings, large master bedroom; detached two car garage; two garden spots, beautiful landscaping; screened in deck; roof is 15 years old; HVAC is 4 years old; all appliances stay. This gorgeous house is 4.5 miles to the White River and a 10 minute drive to town!
This property is off market, which means it's not currently listed for sale or rent on Zillow. This may be different from what's available on other websites or public sources.

