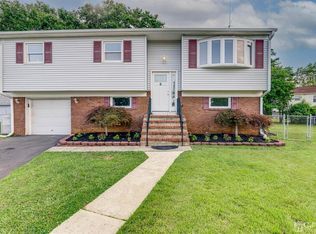Sold for $652,500 on 04/12/24
$652,500
31 Midway Rd, Old Bridge, NJ 08857
4beds
1,852sqft
Single Family Residence
Built in 1961
8,001.97 Square Feet Lot
$692,400 Zestimate®
$352/sqft
$3,300 Estimated rent
Home value
$692,400
$658,000 - $727,000
$3,300/mo
Zestimate® history
Loading...
Owner options
Explore your selling options
What's special
Enter this welcoming, spacious home which is nestled on a quiet dead end street, and get ready to be be enveloped by the most up to date, stylish yet practical renovation. The kitchen is brand new, with a gorgeous, calming feature wall and a comfortable breakfast bar with open shelving and undercounter lighting. The bathrooms are both brand new and so beautiful. All new windows and doors were installed (both interior and exterior) for peace of mind and efficiency. The lower level will knock your socks off (literally). Relax in front of the brand new fireplace, while sipping a drink from the trendy wet bar, complete with multicolored undercounter lighting and built in cooler. Sit back and envision yourself as the lucky owner of this special home. The backyard is private, large, and fenced in. There is a patio for entertaining and ample room for sports. The beautifully equipped laundry room will turn a chore into a pleasure. There is a bedroom and full bath on the lower level, with ground level access to the backyard for privacy of entry and exit, as well as the entrance to the attached garage. Close proximity to Raymond E. Voorhees Elementary and right near the path to Jonas Salk Middle School which means no more carpool lines! The home is conveniently located near shopping, highways, the Jersey Shore, and so much more. Be prepared to be WOWED!
Zillow last checked: 8 hours ago
Listing updated: April 12, 2024 at 10:35am
Listed by:
JULIET KRUMHOLTZ,
LEGENDARY REALTY LLC 732-659-9688
Source: All Jersey MLS,MLS#: 2409446R
Facts & features
Interior
Bedrooms & bathrooms
- Bedrooms: 4
- Bathrooms: 2
- Full bathrooms: 2
Dining room
- Features: Formal Dining Room
Kitchen
- Features: Granite/Corian Countertops, Breakfast Bar
Basement
- Area: 0
Heating
- Forced Air
Cooling
- Central Air
Appliances
- Included: Self Cleaning Oven, Dishwasher, Dryer, Microwave, Refrigerator, Washer, Gas Water Heater
Features
- Wet Bar, 1 Bedroom, Laundry Room, Bath Full, Family Room, 3 Bedrooms, Kitchen, Living Room, Dining Room, Attic
- Flooring: Ceramic Tile, Laminate, Wood
- Has basement: No
- Number of fireplaces: 1
- Fireplace features: See Remarks
Interior area
- Total structure area: 1,852
- Total interior livable area: 1,852 sqft
Property
Parking
- Parking features: 1 Car Width, 2 Cars Deep
- Has uncovered spaces: Yes
Features
- Levels: Two, Bi-Level
- Stories: 2
Lot
- Size: 8,001 sqft
- Dimensions: 100.00 x 80.00
- Features: Dead - End Street
Details
- Parcel number: 1526005000000023
- Zoning: R6
Construction
Type & style
- Home type: SingleFamily
- Architectural style: Bi-Level
- Property subtype: Single Family Residence
Materials
- Roof: Asphalt
Condition
- Year built: 1961
Utilities & green energy
- Gas: Natural Gas
- Sewer: Public Sewer
- Water: Public
- Utilities for property: Electricity Connected, Natural Gas Connected
Community & neighborhood
Location
- Region: Old Bridge
Other
Other facts
- Ownership: Fee Simple
Price history
| Date | Event | Price |
|---|---|---|
| 4/12/2024 | Sold | $652,500+4.4%$352/sqft |
Source: | ||
| 3/27/2024 | Contingent | $625,000$337/sqft |
Source: | ||
| 3/20/2024 | Listed for sale | $625,000+43.7%$337/sqft |
Source: | ||
| 12/18/2023 | Sold | $435,000$235/sqft |
Source: | ||
| 11/30/2023 | Contingent | $435,000$235/sqft |
Source: | ||
Public tax history
| Year | Property taxes | Tax assessment |
|---|---|---|
| 2025 | $8,251 +13% | $149,200 +13% |
| 2024 | $7,300 +4.3% | $132,000 |
| 2023 | $6,999 +2.3% | $132,000 |
Find assessor info on the county website
Neighborhood: South Old Bridge
Nearby schools
GreatSchools rating
- 7/10Raymond E. Voorhees Elementary SchoolGrades: K-5Distance: 0.1 mi
- 5/10Jonas Salk Middle SchoolGrades: 6-8Distance: 0.3 mi
- 5/10Old Bridge High SchoolGrades: 9-12Distance: 5 mi
Get a cash offer in 3 minutes
Find out how much your home could sell for in as little as 3 minutes with a no-obligation cash offer.
Estimated market value
$692,400
Get a cash offer in 3 minutes
Find out how much your home could sell for in as little as 3 minutes with a no-obligation cash offer.
Estimated market value
$692,400
